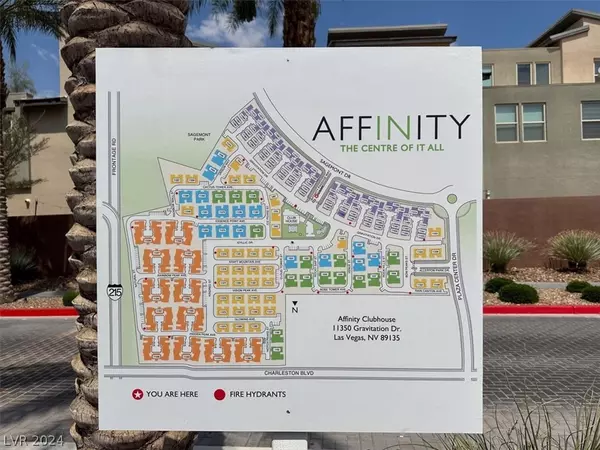For more information regarding the value of a property, please contact us for a free consultation.
11251 Hidden Peak Avenue #210 Las Vegas, NV 89135
Want to know what your home might be worth? Contact us for a FREE valuation!

Our team is ready to help you sell your home for the highest possible price ASAP
Key Details
Sold Price $470,000
Property Type Condo
Sub Type Condominium
Listing Status Sold
Purchase Type For Sale
Square Footage 1,369 sqft
Price per Sqft $343
Subdivision Charleston & 215 Aka Affinity
MLS Listing ID 2598659
Sold Date 09/05/24
Style Two Story
Bedrooms 2
Full Baths 2
Half Baths 1
Construction Status RESALE
HOA Fees $190/mo
HOA Y/N Yes
Originating Board GLVAR
Year Built 2018
Annual Tax Amount $3,631
Lot Size 0.403 Acres
Property Description
MOVE IN READY! Gorgeous William Lyon Home 2 bedroom, 2 1/2 bathroom home located in the heart of Summerlin. Fabulous location, 5 min drive to downtown Summerlin, Summerlin Ball Park, or Red RockCasino. This home offers a great deck off of the living room area, open floor-plan with upgraded kitchen,fireplace in living room, spacious primary bedroom with a walk in closet, 2nd bedroom features an attached bathroom, 2 car garage with *electric vehicle charger*, & wood look tile in the main living area!Enjoy the Gated Affinity community amenities such as pools and spas, state-of-the-art fitness center,chess, pool table, outdoor fire pit lounge, and outdoor BBQ terrace! *Furniture is available to purchase.
Location
State NV
County Clark County
Community Terra West
Zoning Multi-Family
Body of Water Public
Interior
Interior Features Ceiling Fan(s), Window Treatments
Heating Central, Gas
Cooling Electric
Flooring Carpet, Ceramic Tile
Fireplaces Number 1
Fireplaces Type Electric, Living Room
Furnishings Furnished Or Unfurnished
Window Features Blinds,Drapes,Low-Emissivity Windows,Window Treatments
Appliance Dryer, Gas Cooktop, Disposal, Microwave, Refrigerator, Washer
Laundry Gas Dryer Hookup, Laundry Closet, Main Level
Exterior
Exterior Feature Deck, Handicap Accessible, Fire Pit, Sprinkler/Irrigation
Garage Detached, Finished Garage, Garage, Garage Door Opener, Private
Garage Spaces 2.0
Fence None
Pool Community
Community Features Pool
Utilities Available Underground Utilities
Amenities Available Clubhouse, Fitness Center, Gated, Pool, Spa/Hot Tub
Roof Type Tile
Porch Deck
Parking Type Detached, Finished Garage, Garage, Garage Door Opener, Private
Garage 1
Private Pool no
Building
Lot Description Drip Irrigation/Bubblers, Desert Landscaping, Landscaped, < 1/4 Acre
Faces East
Story 2
Sewer Public Sewer
Water Public
Construction Status RESALE
Schools
Elementary Schools Goolsby, Judy & John, Goolsby, Judy & John
Middle Schools Rogich Sig
High Schools Palo Verde
Others
HOA Name Terra West
Tax ID 164-02-514-228
Security Features Gated Community
Acceptable Financing Cash, Conventional
Listing Terms Cash, Conventional
Financing Conventional
Read Less

Copyright 2024 of the Las Vegas REALTORS®. All rights reserved.
Bought with Anthony M. Clifford • Urban Nest Realty
GET MORE INFORMATION




