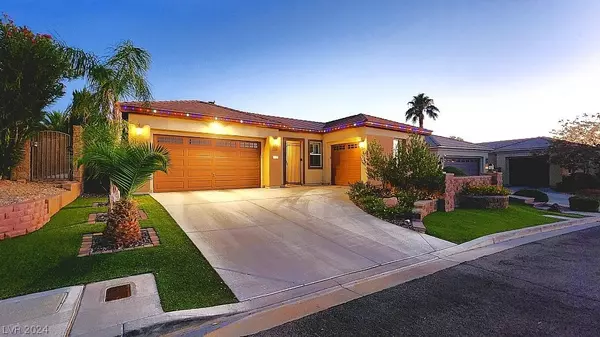For more information regarding the value of a property, please contact us for a free consultation.
2467 Blackcraig Street Henderson, NV 89044
Want to know what your home might be worth? Contact us for a FREE valuation!

Our team is ready to help you sell your home for the highest possible price ASAP
Key Details
Sold Price $825,000
Property Type Single Family Home
Sub Type Single Family Residence
Listing Status Sold
Purchase Type For Sale
Square Footage 2,582 sqft
Price per Sqft $319
Subdivision Anthem Highlands Phase 2
MLS Listing ID 2597148
Sold Date 07/30/24
Style One Story
Bedrooms 4
Full Baths 3
Construction Status RESALE
HOA Y/N Yes
Originating Board GLVAR
Year Built 2004
Annual Tax Amount $3,529
Lot Size 9,583 Sqft
Acres 0.22
Property Description
1 story, 4 Bed, 3 full bath, 3 car on 1/4 acre. Upgrades: Tile/life-proof flooring, 11' ceilings, 5 solar tubes, shutters T/O even garage, Movie theater, gym, formal living & dining, fireplace, oversized primary, separate tub shower, 20k master closet, modern kitchen, black SS appliances, 2 en-suite bedrooms, chandeliers, fans, led lights T/O, floor to ceiling cabinets, epoxy floors, built-ins, all Tv's & Theater electronics & furniture included. Outside is an entertainers dream with a covered patio, Tv, fire-pit, syn grass, solar screens, pergola over spa, 56,000 gallon 9.5 foot deep pool with wet deck, pebble tech, water features & raised diving board, palapa with power and fan. The front of home and courtyard has ever-lights invisible until they are on. Celebrate every holiday in every color by using the app on your phone. Full surveillance around entire home, ring doorbell and a gated courtyard entry. Front patio with city views. Sid/Lid paid off, Don't miss this Anthem home.
Location
State NV
County Clark County
Community Taylor Mgmt
Zoning Single Family
Body of Water Public
Interior
Interior Features Bedroom on Main Level, Ceiling Fan(s), Primary Downstairs, Window Treatments
Heating Central, Gas, Multiple Heating Units
Cooling Central Air, Electric
Flooring Luxury Vinyl, Luxury Vinyl Plank, Tile
Fireplaces Number 1
Fireplaces Type Gas, Living Room
Furnishings Furnished Or Unfurnished
Window Features Double Pane Windows,Low-Emissivity Windows,Plantation Shutters,Window Treatments
Appliance Built-In Gas Oven, Dishwasher, Gas Cooktop, Disposal, Microwave, Refrigerator, Water Softener Owned, Wine Refrigerator
Laundry Gas Dryer Hookup, Main Level, Laundry Room
Exterior
Exterior Feature Barbecue, Patio, Private Yard
Garage Attached, Epoxy Flooring, Finished Garage, Garage, Garage Door Opener, Inside Entrance, Open, Private, Shelves
Garage Spaces 3.0
Parking On Site 1
Fence Block, Back Yard
Pool In Ground, Private, Solar Heat, Pool/Spa Combo, Waterfall
Utilities Available Cable Available, Underground Utilities
Amenities Available Basketball Court, Dog Park, Jogging Path, Barbecue, Playground, Park, Security, Tennis Court(s)
View Y/N 1
View City
Roof Type Tile
Porch Covered, Patio
Parking Type Attached, Epoxy Flooring, Finished Garage, Garage, Garage Door Opener, Inside Entrance, Open, Private, Shelves
Garage 1
Private Pool yes
Building
Lot Description Desert Landscaping, Landscaped, Synthetic Grass, < 1/4 Acre
Faces North
Story 1
Sewer Public Sewer
Water Public
Structure Type Frame,Stucco
Construction Status RESALE
Schools
Elementary Schools Wallin, Shirley & Bill, Wallin, Shirley & Bill
Middle Schools Webb, Del E.
High Schools Liberty
Others
HOA Name Taylor Mgmt
HOA Fee Include Association Management,Maintenance Grounds
Tax ID 191-24-111-035
Security Features Security System Owned
Acceptable Financing Cash, Conventional, FHA, VA Loan
Listing Terms Cash, Conventional, FHA, VA Loan
Financing Cash
Read Less

Copyright 2024 of the Las Vegas REALTORS®. All rights reserved.
Bought with Jennifer Harley • Realty ONE Group, Inc
GET MORE INFORMATION




