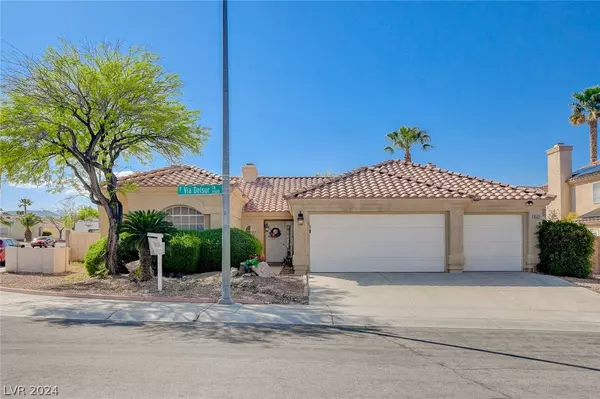For more information regarding the value of a property, please contact us for a free consultation.
4537 Via Delsur Lane Las Vegas, NV 89130
Want to know what your home might be worth? Contact us for a FREE valuation!

Our team is ready to help you sell your home for the highest possible price ASAP
Key Details
Sold Price $480,000
Property Type Single Family Home
Sub Type Single Family Residence
Listing Status Sold
Purchase Type For Sale
Square Footage 1,580 sqft
Price per Sqft $303
Subdivision Rancho Alta Mira
MLS Listing ID 2590137
Sold Date 07/25/24
Style One Story
Bedrooms 3
Full Baths 2
Construction Status RESALE
HOA Y/N Yes
Originating Board GLVAR
Year Built 1996
Annual Tax Amount $2,156
Lot Size 7,840 Sqft
Acres 0.18
Property Description
CORNER LOT , SPARKLING POOL Introducing 4537 Via Delsur - where modern luxury meets ultimate comfort. Nestled on a corner lot, this single story 1580 square foot oasis boast 3 bedrooms, 2 baths and a spacious 3 car garage providing ample space for both vehicles and storage. The expansive yard offers endless possibilities for outdoor enjoyment, featuring a sparkling pool that is perfect for refreshing dips on sunny days, and a sunroom that beckons for relaxation year-round. Hosting gathering is a breeze with ample backyard space and high fence providing privacy and seclusion. Let's not forget the epoxy garage, adding style and functionality to this remarkable residence. Welcome home to a lifestyle of sophistication and leisure at 4537 Via Del Sur, exuding contemporary charm at every turn. Close to all amenities and freeway.
Location
State NV
County Clark County
Community Rancho Alta Mira
Zoning Single Family
Body of Water Public
Interior
Interior Features Ceiling Fan(s), Primary Downstairs
Heating Central, Gas
Cooling Central Air, Electric
Flooring Carpet, Tile
Fireplaces Number 1
Fireplaces Type Gas, Living Room
Furnishings Partially
Window Features Blinds,Drapes
Appliance Convection Oven, Dryer, Disposal, Microwave, Refrigerator, Washer
Laundry Gas Dryer Hookup, Main Level
Exterior
Exterior Feature Handicap Accessible, Porch, Private Yard, Sprinkler/Irrigation
Garage Detached, Garage
Garage Spaces 3.0
Fence Block, Full
Pool In Ground, Private
Utilities Available Underground Utilities
View None
Roof Type Tile
Porch Enclosed, Patio, Porch
Parking Type Detached, Garage
Garage 1
Private Pool yes
Building
Lot Description Drip Irrigation/Bubblers, Desert Landscaping, Landscaped, < 1/4 Acre
Faces South
Story 1
Sewer Public Sewer
Water Public
Structure Type Drywall
Construction Status RESALE
Schools
Elementary Schools May, Ernest, May, Ernest
Middle Schools Swainston Theron
High Schools Cheyenne
Others
HOA Name Rancho Alta Mira
HOA Fee Include Maintenance Grounds
Tax ID 138-01-118-034
Security Features Controlled Access
Acceptable Financing Cash, Conventional, FHA, VA Loan
Listing Terms Cash, Conventional, FHA, VA Loan
Financing Conventional
Read Less

Copyright 2024 of the Las Vegas REALTORS®. All rights reserved.
Bought with Brian Heuser • Magenta
GET MORE INFORMATION




