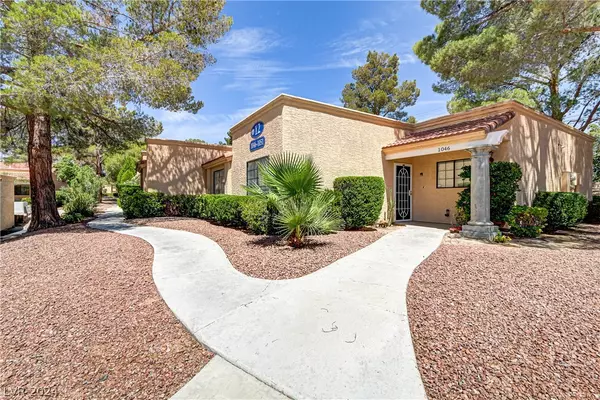For more information regarding the value of a property, please contact us for a free consultation.
2851 S Valley View Boulevard #1047 Las Vegas, NV 89102
Want to know what your home might be worth? Contact us for a FREE valuation!

Our team is ready to help you sell your home for the highest possible price ASAP
Key Details
Sold Price $279,000
Property Type Townhouse
Sub Type Townhouse
Listing Status Sold
Purchase Type For Sale
Square Footage 1,238 sqft
Price per Sqft $225
Subdivision Quail Estate West-Phase 3
MLS Listing ID 2592950
Sold Date 07/26/24
Style One Story
Bedrooms 2
Full Baths 1
Three Quarter Bath 1
Construction Status RESALE
HOA Fees $317/mo
HOA Y/N Yes
Originating Board GLVAR
Year Built 1989
Annual Tax Amount $815
Lot Size 2,099 Sqft
Acres 0.0482
Property Description
Charming Single Story Townhome in Guard gate community. This 2 bedroom, 2 bath single story with a private garage and covered parking space is ready for you to use your creative heart and create your little piece of heaven. Private walkway with mature landscape. Kitchen with expansive counter space and breakfast bar. Dining and living room with access to your patio. 2 primary sized suites! One with ensuite bath, sky light and walk in closet. Laundry room with storage shelf. Patio with space to relax and enjoy cooler evenings or mornings. Storage space off of the patio. AC and water heater replaced in 2022. Private garage with garage opener and exterior remote access panel.
Gorgeous community with pool, spa and club house! Floral covered grounds and lush green shrubs and trees! Hoa covers water and trash.
Minutes from the World Famous Las Vegas Strip and China Town. This will not last!
Location
State NV
County Clark County
Community Quail Estates
Zoning Multi-Family
Body of Water Public
Interior
Interior Features Ceiling Fan(s), Primary Downstairs
Heating Central, Gas
Cooling Central Air, Electric
Flooring Carpet, Tile
Furnishings Unfurnished
Window Features Blinds
Appliance Built-In Gas Oven, Gas Cooktop, Disposal
Laundry Gas Dryer Hookup, Main Level
Exterior
Exterior Feature None
Garage Additional Parking, Detached, Exterior Access Door, Garage, Garage Door Opener, Private, Guest
Garage Spaces 1.0
Fence None
Pool Community
Community Features Pool
Utilities Available Cable Available, Underground Utilities
Amenities Available Business Center, Clubhouse, Gated, Barbecue, Pool, Recreation Room, Guard, Spa/Hot Tub, Security
Roof Type Tile
Parking Type Additional Parking, Detached, Exterior Access Door, Garage, Garage Door Opener, Private, Guest
Garage 1
Private Pool no
Building
Lot Description Desert Landscaping, Landscaped, < 1/4 Acre
Faces South
Story 1
Sewer Public Sewer
Water Public
Construction Status RESALE
Schools
Elementary Schools Wynn, Elaine, Roundy, Dr. C. Owen
Middle Schools Cashman James
High Schools Clark Ed. W.
Others
HOA Name Quail estates
HOA Fee Include Sewer,Trash,Water
Senior Community 1
Tax ID 162-07-612-002
Security Features Fire Sprinkler System
Acceptable Financing Cash, Conventional
Listing Terms Cash, Conventional
Financing Cash
Read Less

Copyright 2024 of the Las Vegas REALTORS®. All rights reserved.
Bought with Jacqueline Barr • Coldwell Banker Premier
GET MORE INFORMATION




