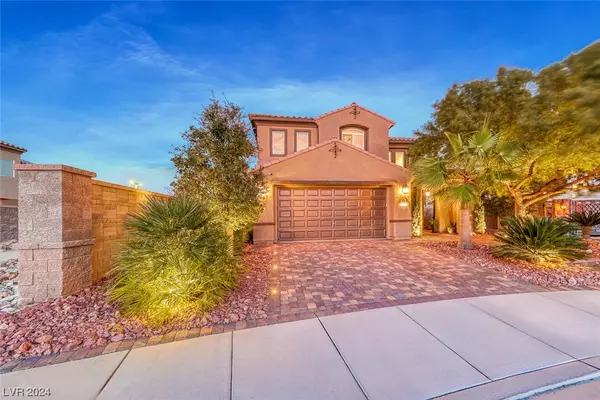For more information regarding the value of a property, please contact us for a free consultation.
2584 Sturrock Drive Henderson, NV 89044
Want to know what your home might be worth? Contact us for a FREE valuation!

Our team is ready to help you sell your home for the highest possible price ASAP
Key Details
Sold Price $660,000
Property Type Single Family Home
Sub Type Single Family Residence
Listing Status Sold
Purchase Type For Sale
Square Footage 3,021 sqft
Price per Sqft $218
Subdivision Anthem Highlands Phase 3
MLS Listing ID 2563645
Sold Date 06/04/24
Style Two Story
Bedrooms 4
Full Baths 3
Half Baths 1
Construction Status RESALE
HOA Y/N Yes
Originating Board GLVAR
Year Built 2004
Annual Tax Amount $3,156
Lot Size 7,840 Sqft
Acres 0.18
Property Description
STUNNING HOME! COMPLETELY REMODELED WITH OVER $150,000 IN TOP OF THE LINE UPGRADES DONE WITH THE HIGHEST QUALITY AND STANDARDS* NEW 3/4 INCH GENUINE OAK WOOD FLOORING* NEW PAINT* NEW BATHROOMS IN SLATE AND MARBLE* ALL NEW SOLID HARDWOOD DOORS*NEW HVAC OVER $20,000* OPEN FLOOR PLAN WITH HIGH CEILINGS ON A HUGE LOT* KITCHEN HAS GRANITE COUNTER TOPS WITH CENTER ISLAND THAT OPENS TO THE FAMILY ROOM* PRIMARY BEDROOM IS OVERSIZED* PRIMARY BATH HAS SEPERATE SHOWER WITH STAND ALONE SOAKING TUB* TWIN VANITIES FROM RESTORATION HARDWARE*CARRERA MARBLE AND RIVER ROCK* CUSTOM PRIMARY CLOSET* DOWNSTAIRS EN SUITE BEDROOM PLUS POWDER ROOM*SECONDARY BEDROOMS AND BATHROOMS HAVE MARBLE TOPS AND RESTORATION HARDWARE FIXTURES* OVERSIZED LOT HOSTING INTEGRATED LED LIGHTS HIGHLIGHTING ALL TREES, DRIVEWAY AND PATHWAY* CUSTOM PAVERS* INTEGRATED DRIP SYSTEM*COVERED PATIO*BACKYARD HAS CUSTOM BUILT IN PLANTER ON ENTIRE BACK WALL* MATURE LANDSCAPING W/ CYPRESS, JAPANESE BLUEBERRY AND FRUIT TREES* A MUST SEE!!!
Location
State NV
County Clark County
Community Anthem Highlands
Zoning Single Family
Body of Water Public
Interior
Interior Features Bedroom on Main Level, Ceiling Fan(s)
Heating Central, Gas, Multiple Heating Units
Cooling Central Air, Electric, 2 Units
Flooring Hardwood, Marble
Fireplaces Number 1
Fireplaces Type Family Room, Gas
Furnishings Unfurnished
Window Features Blinds,Double Pane Windows
Appliance Built-In Gas Oven, Gas Cooktop, Disposal, Microwave
Laundry Gas Dryer Hookup, Main Level, Laundry Room
Exterior
Exterior Feature Patio, Private Yard, Sprinkler/Irrigation
Garage Attached, Garage, Garage Door Opener
Garage Spaces 2.0
Fence Block, Back Yard
Pool None
Utilities Available Cable Available, Underground Utilities
Amenities Available Dog Park, Playground, Park
Roof Type Pitched,Tile
Porch Covered, Patio
Parking Type Attached, Garage, Garage Door Opener
Garage 1
Private Pool no
Building
Lot Description Drip Irrigation/Bubblers, Desert Landscaping, Fruit Trees, Sprinklers In Rear, Sprinklers In Front, Landscaped, Rocks, < 1/4 Acre
Faces South
Story 2
Sewer Public Sewer
Water Public
Construction Status RESALE
Schools
Elementary Schools Wallin, Shirley & Bill, Wallin, Shirley & Bill
Middle Schools Webb, Del E.
High Schools Liberty
Others
HOA Name ANTHEM HIGHLANDS
HOA Fee Include Association Management,Maintenance Grounds
Tax ID 191-24-610-012
Acceptable Financing Cash, Conventional, FHA, VA Loan
Listing Terms Cash, Conventional, FHA, VA Loan
Financing Conventional
Read Less

Copyright 2024 of the Las Vegas REALTORS®. All rights reserved.
Bought with Brenda Millan • Simply Vegas
GET MORE INFORMATION




