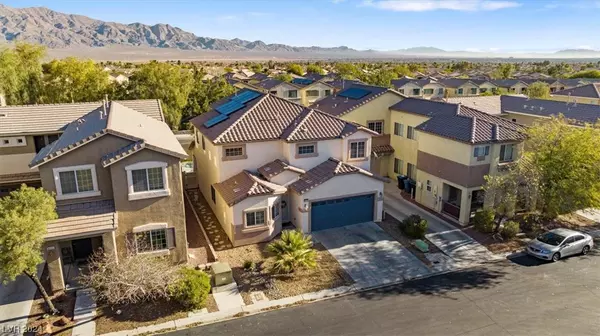For more information regarding the value of a property, please contact us for a free consultation.
8324 Teton Crest Place Las Vegas, NV 89143
Want to know what your home might be worth? Contact us for a FREE valuation!

Our team is ready to help you sell your home for the highest possible price ASAP
Key Details
Sold Price $485,000
Property Type Single Family Home
Sub Type Single Family Residence
Listing Status Sold
Purchase Type For Sale
Square Footage 2,013 sqft
Price per Sqft $240
Subdivision Spring Mountain Twilight
MLS Listing ID 2549854
Sold Date 02/07/24
Style Two Story
Bedrooms 3
Full Baths 2
Half Baths 1
Construction Status RESALE
HOA Y/N Yes
Originating Board GLVAR
Year Built 2006
Annual Tax Amount $2,044
Lot Size 3,920 Sqft
Acres 0.09
Property Description
*PRISTINE OASIS* Move In Ready, Upgrades, Smart Home, Heated Pool, a Wonderful Home to Live, Entertain & Relax. Backyard Paradise begins with Sparkling Pool & Spa, Lush Turf, New Kool Deck, Cabana Patio with Gas Grill, Space for Furniture & Play. Step inside to Beautiful Floors throughout. Surround Sound & Smart Home Technology. Stunning Upgraded Lighting, New Paint, Designer Accent Wall Features & Luxury Fixtures. The First of Dual Primary Bedrooms with Modern Bath is Downstairs overlooking the Pool, Sliding Farm Doors & Incredible Walk In Closet. Bright Open Floor Plan, Vaulted Ceiling. Lovely Chef's Kitchen, All Upgraded Appliances Included. Sprawling Loft for Endless Possibilities. Second Primary Bedroom & 3rd Room Upstairs, Walk In Closets, Garage has Epoxy Floors, Overhead Storage & Additional Storage Niche. Immaculate Maintenance Records on all Equipment, New Pool Heater, Pool was Acid Washed & Filled with Fresh Water. Everything you want in a New Home Ready for You to Enjoy!
Location
State NV
County Clark County
Community Spring Mnt Ranch
Zoning Single Family
Body of Water Public
Interior
Interior Features Bedroom on Main Level, Ceiling Fan(s), Primary Downstairs, Window Treatments, Programmable Thermostat
Heating Central, Gas, Multiple Heating Units
Cooling Central Air, Electric, 2 Units
Flooring Luxury Vinyl, Luxury Vinyl Plank, Tile
Furnishings Unfurnished
Window Features Blinds,Double Pane Windows,Window Treatments
Appliance Dryer, Dishwasher, ENERGY STAR Qualified Appliances, Disposal, Gas Range, Microwave, Refrigerator, Washer
Laundry Electric Dryer Hookup, Gas Dryer Hookup, Laundry Room, Upper Level
Exterior
Exterior Feature Built-in Barbecue, Barbecue, Deck, Patio, Private Yard, Sprinkler/Irrigation
Garage Attached, Garage
Garage Spaces 2.0
Fence Block, Back Yard
Pool Gas Heat, Heated, In Ground, Private
Utilities Available Underground Utilities
Roof Type Tile
Porch Covered, Deck, Patio
Parking Type Attached, Garage
Garage 1
Private Pool yes
Building
Lot Description Drip Irrigation/Bubblers, Desert Landscaping, Landscaped, Rocks, Synthetic Grass, < 1/4 Acre
Faces West
Story 2
Sewer Public Sewer
Water Public
Construction Status RESALE
Schools
Elementary Schools Bilbray James, Bilbray James
Middle Schools Cadwallader Ralph
High Schools Arbor View
Others
HOA Name Spring Mnt Ranch
HOA Fee Include Association Management
Tax ID 125-08-327-015
Security Features Security System Owned
Acceptable Financing Cash, Conventional, FHA, VA Loan
Listing Terms Cash, Conventional, FHA, VA Loan
Financing VA
Read Less

Copyright 2024 of the Las Vegas REALTORS®. All rights reserved.
Bought with Cara Hamacher • Evergreen Homes
GET MORE INFORMATION




