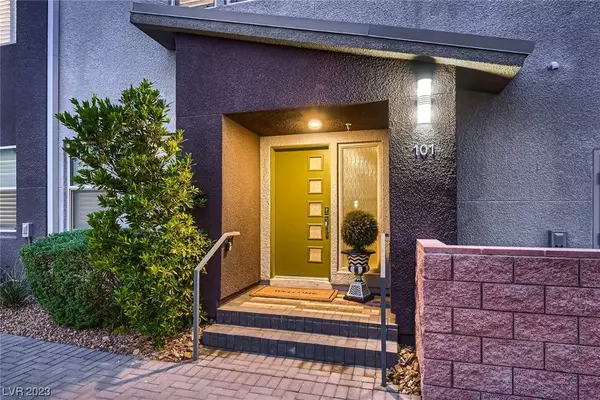For more information regarding the value of a property, please contact us for a free consultation.
11283 Cactus Tower Avenue #101 Las Vegas, NV 89135
Want to know what your home might be worth? Contact us for a FREE valuation!

Our team is ready to help you sell your home for the highest possible price ASAP
Key Details
Sold Price $600,000
Property Type Condo
Sub Type Condominium
Listing Status Sold
Purchase Type For Sale
Square Footage 1,878 sqft
Price per Sqft $319
Subdivision Charleston & 215 Aka Affinity
MLS Listing ID 2535492
Sold Date 01/30/24
Style Three Story
Bedrooms 2
Full Baths 2
Half Baths 1
Construction Status RESALE
HOA Fees $170/mo
HOA Y/N Yes
Originating Board GLVAR
Year Built 2018
Annual Tax Amount $4,786
Property Description
Welcome home to this beautiful luxury condo just steps from all the amenities and lifestyle options of Downtown Summerlin and the surrounding area on Central Summerlin. No expense was spared with beautiful finishes and upgrades throughout. Enjoy entertaining in the open concept kitchen, living, dining and patio or take the party upstairs to the 3rd floor deck with views of Red Rock and the Valley--the perfect place to ring in the New Year. Relax in a luxurious owner's suite, complete with a built-in outfitted walk in closet, walk-in shower and dual sinks. And if you find yourself working from home or bringing work home with you, you'll love the loft office with beautifully appointed work spaces and cabinetry. An attached 2 car garage makes shlepping groceries a breeze and the built-in cabinets and work bench provide ample room for storage and projects. Affinity offers residents a resort style pool, fitness center and clubhouse--everything you could possibly need within steps!
Location
State NV
County Clark County
Community Terra West
Zoning Single Family
Body of Water Public
Interior
Interior Features Window Treatments
Heating Central, Gas, High Efficiency
Cooling Central Air, Electric, ENERGY STAR Qualified Equipment, High Efficiency
Flooring Carpet, Porcelain Tile, Tile
Furnishings Unfurnished
Window Features Double Pane Windows,Plantation Shutters
Appliance Dryer, Disposal, Gas Range, Refrigerator, Washer
Laundry Electric Dryer Hookup, Gas Dryer Hookup, Upper Level
Exterior
Exterior Feature Balcony, Deck, Sprinkler/Irrigation
Garage Attached, Garage, Private, Guest
Garage Spaces 2.0
Fence None
Pool Community
Community Features Pool
Utilities Available Underground Utilities
Amenities Available Clubhouse, Fitness Center, Pool, Spa/Hot Tub, Security
Roof Type Flat,Foam
Porch Balcony, Deck
Parking Type Attached, Garage, Private, Guest
Garage 1
Private Pool no
Building
Lot Description Drip Irrigation/Bubblers, Desert Landscaping, Landscaped, < 1/4 Acre
Faces East
Story 3
Sewer Public Sewer
Water Public
Construction Status RESALE
Schools
Elementary Schools Goolsby Judy & John, Goolsby Judy & John
Middle Schools Rogich Sig
High Schools Palo Verde
Others
HOA Name Terra West
HOA Fee Include Maintenance Grounds,Recreation Facilities
Tax ID 164-02-514-070
Security Features Fire Sprinkler System,Gated Community
Acceptable Financing Cash, Conventional, FHA, VA Loan
Listing Terms Cash, Conventional, FHA, VA Loan
Financing Conventional
Read Less

Copyright 2024 of the Las Vegas REALTORS®. All rights reserved.
Bought with Cory Ravize • Signature Real Estate Group
GET MORE INFORMATION




