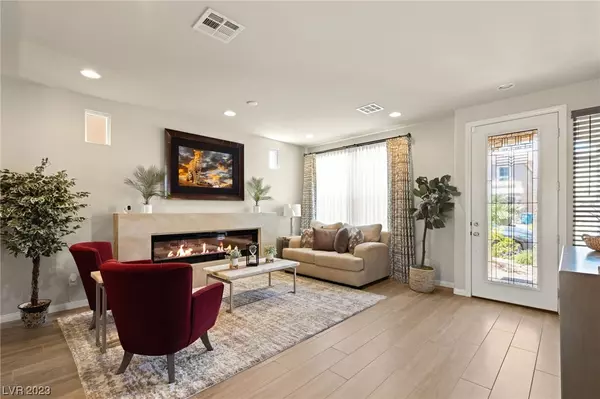For more information regarding the value of a property, please contact us for a free consultation.
9758 Hawk Crest Street Las Vegas, NV 89141
Want to know what your home might be worth? Contact us for a FREE valuation!

Our team is ready to help you sell your home for the highest possible price ASAP
Key Details
Sold Price $649,999
Property Type Single Family Home
Sub Type Single Family Residence
Listing Status Sold
Purchase Type For Sale
Square Footage 2,980 sqft
Price per Sqft $218
Subdivision Highlands Ranch Phase 3
MLS Listing ID 2520225
Sold Date 10/05/23
Style Two Story
Bedrooms 3
Full Baths 2
Half Baths 1
Three Quarter Bath 1
Construction Status RESALE
HOA Fees $33/mo
HOA Y/N Yes
Originating Board GLVAR
Year Built 2021
Annual Tax Amount $4,805
Lot Size 4,356 Sqft
Acres 0.1
Property Description
Modern luxury awaits in this Highlands Ranch gem! A formal living room welcomes you in boasting a sleek linear gas fireplace. An adjoining formal dining area creates a seamless space perfect for entertaining. The kitchen effortlessly marries style and functionality with a spacious island, granite counters and stainless appliances. Upstairs, a loft is the ideal space for an office or game room. The primary bedroom is a retreat with a walk-in closet and a luxurious bath featuring a generously sized walk-in shower. There is also a junior suite upstairs with its own private bath. The backyard is a haven for relaxation and recreation with an in-ground pool and spa. Entertain effortlessly with the built-in BBQ or relax around the fire pit. The attached 2-car garage is equipped with storage solutions and a sealed floor. With an optimal location and contemporary features, this home encapsulates your modern lifestyle. Don't miss the chance to make this stunning home your own.
Location
State NV
County Clark
Community Highlands Rnach
Zoning Single Family
Body of Water Public
Interior
Interior Features Ceiling Fan(s)
Heating Central, Gas, Multiple Heating Units
Cooling Central Air, Electric, 2 Units
Flooring Carpet, Ceramic Tile
Fireplaces Number 1
Fireplaces Type Gas, Living Room
Furnishings Unfurnished
Window Features Blinds,Double Pane Windows,Drapes,Low-Emissivity Windows
Appliance Dishwasher, Disposal, Gas Range, Microwave
Laundry Gas Dryer Hookup, Main Level, Laundry Room
Exterior
Exterior Feature Built-in Barbecue, Barbecue, Patio, Private Yard
Garage Attached, Epoxy Flooring, Garage, Garage Door Opener, Private, Storage
Garage Spaces 2.0
Fence Block, Back Yard
Pool In Ground, Private, Pool/Spa Combo
Utilities Available Cable Available
Roof Type Pitched,Tile
Porch Patio
Parking Type Attached, Epoxy Flooring, Garage, Garage Door Opener, Private, Storage
Garage 1
Private Pool yes
Building
Lot Description Desert Landscaping, Landscaped, Rocks, < 1/4 Acre
Faces South
Story 2
Sewer Public Sewer
Water Public
Structure Type Frame,Stucco
Construction Status RESALE
Schools
Elementary Schools Ries, Aldeane Comito, Ries, Aldeane Comito
Middle Schools Tarkanian
High Schools Desert Oasis
Others
HOA Name Highlands Rnach
HOA Fee Include Association Management,Common Areas,Taxes
Tax ID 176-25-515-181
Acceptable Financing Cash, Conventional, FHA, VA Loan
Listing Terms Cash, Conventional, FHA, VA Loan
Financing Conventional
Read Less

Copyright 2024 of the Las Vegas REALTORS®. All rights reserved.
Bought with Matthew Snyder • Real Broker LLC
GET MORE INFORMATION




