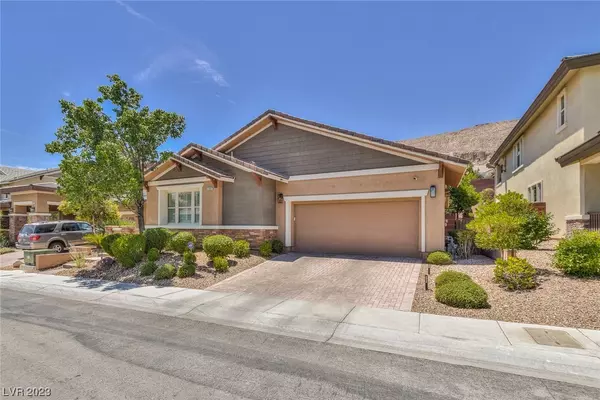For more information regarding the value of a property, please contact us for a free consultation.
5595 Bethany Bend Drive Las Vegas, NV 89135
Want to know what your home might be worth? Contact us for a FREE valuation!

Our team is ready to help you sell your home for the highest possible price ASAP
Key Details
Sold Price $725,000
Property Type Single Family Home
Sub Type Single Family Residence
Listing Status Sold
Purchase Type For Sale
Square Footage 1,902 sqft
Price per Sqft $381
Subdivision Summerlin Village 16 Parcel E J K & E S - 1
MLS Listing ID 2510413
Sold Date 08/28/23
Style One Story
Bedrooms 3
Full Baths 2
Construction Status RESALE
HOA Fees $57/mo
HOA Y/N Yes
Originating Board GLVAR
Year Built 2011
Annual Tax Amount $3,824
Lot Size 6,098 Sqft
Acres 0.14
Property Description
CAN YOU SAY WOW? YOU CAN NOW! RARE FIND! SINGLE STORY BEAUTY W/ DESIRED SUMMERLIN LOCATION! UPGRADES GALORE & TOTALLY TURNKEY! NO DETAIL OVERLOOKED! LUXURY PLANK VINYL! KITCHEN BOASTS JUST UNDER 13 FOOT WATERFALL QUARTZ ISLAND/BREAKFAST BAR! 2 TONE CABINETS FOR THAT MODERN APPEAL! SS APPLIANCES! OPEN GREATROOM CONCEPT! 3 BEDROOMS + DEN/OFFICE WITH GORGEOUS BUILT INS AND WINE COOLER! PRIMARY BEDROOM HAS ITS OWN SEPERATE/PRIVATE PATIO AREA W/SAUNA (NEGOTIABLE) FOR RELAXATION AND IS SEPERATE FROM OTHER BDRMS! PRIMARY BATH HAS SEPERATE QUARTZ SHOWER AND TUB W/MODERN BARN DOOR FOR PRIVACY! PRIMARY WALK IN CLOSET HAS AMAZING CUSTOM BUILT INS! REAR YARD OASIS! FROM THE BUILT IN BBQ, TO THE CUSTOM BUILT IN SEATING AREA WITH FIRE PIT, TO THE ABOVE GROUND SPA WITH SEATING AREA W/ TV! OUTDOOR LIGHTING LENDS A ROMANTIC FEEL AT NIGHT! TANKLESS WATER HEATER, WATER SOFTENER, FINISHED GARAGE W/EPOXY FLOORS AND THE LIST GOES ON! YOU WON'T WANT TO MISS THIS ONE! IT WILL BE LOVE AT FIRST SIGHT!
Location
State NV
County Clark County
Community Amado
Zoning Single Family
Body of Water Public
Interior
Interior Features Bedroom on Main Level, Ceiling Fan(s), Primary Downstairs, Window Treatments
Heating Central, Gas
Cooling Central Air, Electric
Flooring Luxury Vinyl, Luxury Vinyl Plank
Furnishings Unfurnished
Window Features Blinds,Plantation Shutters
Appliance Built-In Electric Oven, Double Oven, Dryer, Dishwasher, Gas Cooktop, Disposal, Microwave, Refrigerator, Water Softener Owned, Tankless Water Heater, Wine Refrigerator, Washer
Laundry Gas Dryer Hookup, Main Level, Laundry Room
Exterior
Exterior Feature Built-in Barbecue, Barbecue, Courtyard, Patio
Garage Attached, Epoxy Flooring, Finished Garage, Garage, Garage Door Opener, Inside Entrance, Private, Shelves
Garage Spaces 2.0
Fence Block, Back Yard
Pool Community
Community Features Pool
Utilities Available Cable Available
Amenities Available Park, Pool
Roof Type Tile
Porch Covered, Patio
Parking Type Attached, Epoxy Flooring, Finished Garage, Garage, Garage Door Opener, Inside Entrance, Private, Shelves
Garage 1
Private Pool no
Building
Lot Description Desert Landscaping, Landscaped, < 1/4 Acre
Faces East
Story 1
Sewer Public Sewer
Water Public
Structure Type Frame,Stucco
Construction Status RESALE
Schools
Elementary Schools Batterman, Kathy, Batterman, Kathy
Middle Schools Fertitta Frank & Victoria
High Schools Durango
Others
HOA Name Amado
HOA Fee Include Association Management
Tax ID 164-25-410-128
Security Features Security System Owned
Acceptable Financing Cash, Conventional, VA Loan
Listing Terms Cash, Conventional, VA Loan
Financing Conventional
Read Less

Copyright 2024 of the Las Vegas REALTORS®. All rights reserved.
Bought with David A. Brownell • Real Broker LLC
GET MORE INFORMATION




