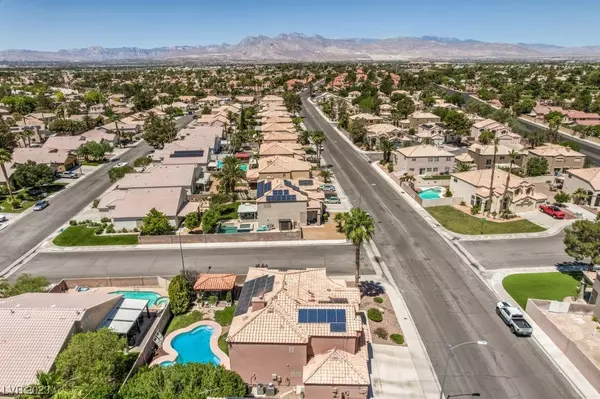For more information regarding the value of a property, please contact us for a free consultation.
5141 Crimson Ridge Drive Las Vegas, NV 89130
Want to know what your home might be worth? Contact us for a FREE valuation!

Our team is ready to help you sell your home for the highest possible price ASAP
Key Details
Sold Price $610,000
Property Type Single Family Home
Sub Type Single Family Residence
Listing Status Sold
Purchase Type For Sale
Square Footage 3,088 sqft
Price per Sqft $197
Subdivision Rancho Alta Mira
MLS Listing ID 2505071
Sold Date 08/15/23
Style Two Story
Bedrooms 5
Full Baths 3
Construction Status RESALE
HOA Y/N Yes
Originating Board GLVAR
Year Built 1993
Annual Tax Amount $1,715
Lot Size 7,840 Sqft
Acres 0.18
Property Description
Corner Lot -5 Bedroom/3 Full Bath/3 Car Garage & Pool/Spa in NW Las Vegas (Rancho Alta Mira).This meticulously maintained home showcases beautiful upgrades throughout.Separate formal living room, a family room with a fireplace & formal dining room.Vaulted ceilings &ceiling fans throughout.Kitchen features granite countertops, stainless steel appliances & extended,extra kitchen cabinets.The spacious owner's suite includes dual walk-in closets & a separate tub w/ shower.Secondary bedrooms are generously sized & feature walk-in closets.There is also a large additional bedroom downstairs with an adjacent full bath featuring a walk-in tub/shower combo. Freshly painted exterior& all windows have sunscreens. Entertainer's dream backyard with newly re-done cool decking &pool tiles. A pergola adds a perfect touch for outdoor entertaining.The home also has solar panels, offering huge savings on your electric bill.Experience pride of ownership & enjoy the luxurious upgrades in this stunning home.
Location
State NV
County Clark County
Community Rancho Alta Mira
Zoning Single Family
Body of Water Public
Interior
Interior Features Bedroom on Main Level, Ceiling Fan(s), Pot Rack, Window Treatments
Heating Gas, Multiple Heating Units
Cooling Central Air, Electric
Flooring Carpet, Linoleum, Tile, Vinyl
Fireplaces Number 1
Fireplaces Type Family Room, Gas
Furnishings Unfurnished
Window Features Blinds,Double Pane Windows,Window Treatments
Appliance Dryer, Dishwasher, Disposal, Gas Range, Microwave, Refrigerator, Washer
Laundry Gas Dryer Hookup, Main Level, Laundry Room
Exterior
Exterior Feature Barbecue, Dog Run, Handicap Accessible, Private Yard, Sprinkler/Irrigation
Garage Attached, Garage, Inside Entrance
Garage Spaces 3.0
Fence Block, Back Yard
Pool In Ground, Private, Pool/Spa Combo
Utilities Available Cable Available, Underground Utilities
Roof Type Tile
Parking Type Attached, Garage, Inside Entrance
Garage 1
Private Pool yes
Building
Lot Description Drip Irrigation/Bubblers, Desert Landscaping, Sprinklers In Rear, Landscaped, < 1/4 Acre
Faces North
Story 2
Sewer Public Sewer
Water Public
Construction Status RESALE
Schools
Elementary Schools May, Ernest, May, Ernest
Middle Schools Swainston Theron
High Schools Cheyenne
Others
HOA Name Rancho Alta Mira
HOA Fee Include None
Tax ID 138-01-511-062
Acceptable Financing Cash, Conventional, FHA, VA Loan
Listing Terms Cash, Conventional, FHA, VA Loan
Financing Conventional
Read Less

Copyright 2024 of the Las Vegas REALTORS®. All rights reserved.
Bought with Donna Oliva • Simply Vegas
GET MORE INFORMATION




