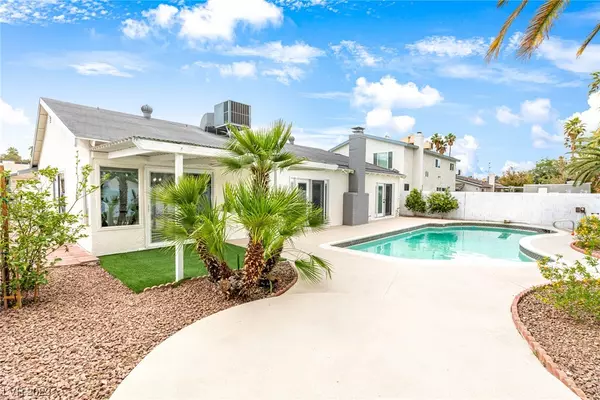For more information regarding the value of a property, please contact us for a free consultation.
5042 Long View Drive Las Vegas, NV 89120
Want to know what your home might be worth? Contact us for a FREE valuation!

Our team is ready to help you sell your home for the highest possible price ASAP
Key Details
Sold Price $500,000
Property Type Single Family Home
Sub Type Single Family Residence
Listing Status Sold
Purchase Type For Sale
Square Footage 1,817 sqft
Price per Sqft $275
Subdivision Encore Paradise Valley
MLS Listing ID 2497856
Sold Date 06/21/23
Style One Story
Bedrooms 4
Full Baths 2
Construction Status RESALE
HOA Y/N No
Originating Board GLVAR
Year Built 1973
Annual Tax Amount $1,479
Lot Size 6,534 Sqft
Acres 0.15
Property Description
Welcome to this meticulously renovated modern oasis nestled in the heart of Las Vegas. Situated on a spacious lot in a serene neighborhood, this stunning residence has undergone a complete transformation to offer the epitome of contemporary luxury.
As you approach the property, you'll be captivated by the re-designed custom kitchen, featuring brand-new stainless-steel appliances, custom cabinetry, and a generous center island with quartz countertop that perfectly complements the modern aesthetic.
The open concept floor plan seamlessly connects the living, dining, and kitchen areas, creating an inviting atmosphere for both relaxation and entertaining. The expansive living room features soaring ceilings, large windows, and abundant natural light, providing a bright and airy ambiance throughout. Gorgeous white oak style floors flow throughout the main living areas, offering a warm and sophisticated feel. Contemporary fixtures add a touch of elegance. The huge pool tops it all off.
Location
State NV
County Clark County
Zoning Single Family
Body of Water Public
Interior
Interior Features Bedroom on Main Level, Handicap Access, Primary Downstairs
Heating Central, Gas
Cooling Central Air, Electric
Flooring Carpet, Laminate
Fireplaces Number 1
Fireplaces Type Gas, Living Room
Furnishings Unfurnished
Appliance Dishwasher, Disposal, Gas Range, Microwave
Laundry Electric Dryer Hookup, Main Level
Exterior
Exterior Feature Private Yard
Garage Attached, Garage, Private
Garage Spaces 2.0
Fence Block, Back Yard
Pool In Ground, Private
Amenities Available None
Roof Type Composition,Shingle
Parking Type Attached, Garage, Private
Garage 1
Private Pool yes
Building
Lot Description Desert Landscaping, Landscaped, Synthetic Grass, < 1/4 Acre
Faces West
Story 1
Sewer Public Sewer
Water Public
Structure Type Frame,Stucco
Construction Status RESALE
Schools
Elementary Schools Tomiyasu, Tomiyasu
Middle Schools Cannon Helen C.
High Schools Del Sol Hs
Others
Tax ID 161-30-511-028
Acceptable Financing Cash, Conventional, FHA, VA Loan
Listing Terms Cash, Conventional, FHA, VA Loan
Financing Cash
Read Less

Copyright 2024 of the Las Vegas REALTORS®. All rights reserved.
Bought with Isidro Ruiz • Innova Realty & Management
GET MORE INFORMATION




