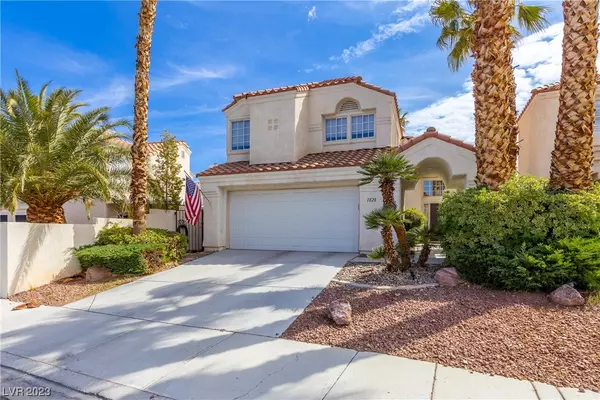For more information regarding the value of a property, please contact us for a free consultation.
1828 Derbyshire Drive Las Vegas, NV 89117
Want to know what your home might be worth? Contact us for a FREE valuation!

Our team is ready to help you sell your home for the highest possible price ASAP
Key Details
Sold Price $492,000
Property Type Single Family Home
Sub Type Single Family Residence
Listing Status Sold
Purchase Type For Sale
Square Footage 1,972 sqft
Price per Sqft $249
Subdivision Remington Crossing-Phase 3
MLS Listing ID 2481555
Sold Date 05/19/23
Style Two Story
Bedrooms 3
Full Baths 2
Half Baths 1
Construction Status RESALE
HOA Y/N Yes
Originating Board GLVAR
Year Built 1995
Annual Tax Amount $2,474
Lot Size 4,791 Sqft
Acres 0.11
Property Description
Welcome to this stunning 3-bedroom, 2.5-bathroom home located in the desirable Peccole Ranch community. This charming property features a spacious family room with a cozy fireplace, perfect for gatherings with friends and family. The kitchen boasts beautiful granite countertops, plenty of cabinet space, and modern appliances that are sure to impress any chef.
Step outside to the beautifully desert landscaped backyard, where you'll find a sparkling pool and plenty of space for entertaining. Enjoy your own private oasis right in your own backyard. This home is conveniently located just 5 minutes from downtown Summerlin, where you'll find fantastic dining, shopping, and entertainment options. Additionally, Red Rock National Park is only 15 minutes away, providing endless opportunities for outdoor adventures. Don't miss out on the opportunity to own this incredible home in Piccole Ranch. Contact us today to schedule a private showing.
Location
State NV
County Clark County
Community Pecole Ranch
Zoning Single Family
Body of Water Public
Interior
Interior Features Ceiling Fan(s), Window Treatments
Heating Central, Gas
Cooling Central Air, Electric
Flooring Carpet, Laminate, Tile
Fireplaces Number 1
Fireplaces Type Family Room, Gas
Furnishings Unfurnished
Window Features Window Treatments
Appliance Built-In Electric Oven, Dishwasher, Disposal, Gas Range, Refrigerator
Laundry Cabinets, Gas Dryer Hookup, Main Level, Laundry Room, Sink
Exterior
Exterior Feature Deck, Private Yard
Garage Attached, Garage
Garage Spaces 2.0
Fence Block, Back Yard
Pool In Ground, Private
Utilities Available Underground Utilities
Roof Type Tile
Handicap Access Grab Bars
Porch Deck
Parking Type Attached, Garage
Garage 1
Private Pool yes
Building
Lot Description Desert Landscaping, Landscaped, Rocks, < 1/4 Acre
Faces North
Story 2
Sewer Public Sewer
Water Public
Construction Status RESALE
Schools
Elementary Schools Ober, D'Vorre & Hal, Ober, D'Vorre & Hal
Middle Schools Johnson Walter
High Schools Bonanza
Others
HOA Name Pecole Ranch
HOA Fee Include Maintenance Grounds
Tax ID 163-06-718-013
Acceptable Financing Cash, Conventional, FHA, VA Loan
Listing Terms Cash, Conventional, FHA, VA Loan
Financing FHA
Read Less

Copyright 2024 of the Las Vegas REALTORS®. All rights reserved.
Bought with Jennifer Reed • Prestige Properties
GET MORE INFORMATION




