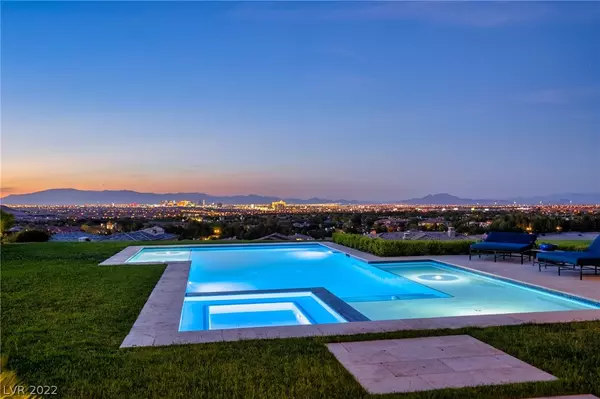For more information regarding the value of a property, please contact us for a free consultation.
22 Olympia Outlook Drive Las Vegas, NV 89141
Want to know what your home might be worth? Contact us for a FREE valuation!

Our team is ready to help you sell your home for the highest possible price ASAP
Key Details
Sold Price $3,425,000
Property Type Single Family Home
Sub Type Single Family Residence
Listing Status Sold
Purchase Type For Sale
Square Footage 6,250 sqft
Price per Sqft $548
Subdivision Olympia Ridge Phase 2
MLS Listing ID 2460288
Sold Date 04/17/23
Style Two Story
Bedrooms 6
Full Baths 2
Half Baths 1
Three Quarter Bath 3
Construction Status RESALE
HOA Fees $62/mo
HOA Y/N Yes
Originating Board GLVAR
Year Built 2018
Annual Tax Amount $15,210
Lot Size 0.630 Acres
Acres 0.63
Property Description
Astonishing STRIP VIEWS! From the moment you step into this Home in the Luxurious Guard Gated Southern Highlands Golf Club! Dazzling Features Top to Bottom, Including 2 Ring Chandeliers in the Huge Open Great Room, 60” Fireplace, Auto Shades, Sliding Glass Walls leading to the covered Patio and Private Courtyard, Fireplace, Summer Kitchen, Mature Landscaping, Heated Pool/Spa. Bright Open Kitchen w/Island, Custom Cabinets, Walk-in pantry & Dining Area w/Crystal Chandelier. Separate Party Kitchen w/Appliances & Serving Window! 1st Floor Media Room w/Built in Entertainment Center & Raised Seating. Dreamy Primary Suite w/Huge Custom Walk-in Closet, Gorgeous Bathroom, Dual Shower Heads, Rain Feature, Sep. Tub, 2 Sep. Sink Areas, Make-up Table & Water Closet. Open Catwalk connects Various Areas Including Nursery, Laundry Room, Bedrooms & 3 Balconies w/Staircase to Rooftop Party Deck!
Location
State NV
County Clark County
Community Southern Highlands
Zoning Single Family
Body of Water Public
Interior
Interior Features Bedroom on Main Level, Window Treatments, Programmable Thermostat
Heating Central, Gas
Cooling Central Air, Electric
Flooring Carpet, Marble, Porcelain Tile, Tile
Fireplaces Number 3
Fireplaces Type Electric, Gas, Great Room, Outside
Furnishings Unfurnished
Window Features Drapes,Triple Pane Windows,Window Treatments
Appliance Dryer, Dishwasher, Disposal, Gas Range, Microwave, Refrigerator, Washer
Laundry Cabinets, Electric Dryer Hookup, Gas Dryer Hookup, Main Level, Laundry Room, Sink, Upper Level
Exterior
Exterior Feature Balcony, Courtyard, Patio, Private Yard
Parking Features Attached, Exterior Access Door, Garage, Garage Door Opener
Garage Spaces 2.0
Fence Block, Partial
Pool In Ground, Negative Edge, Private, Pool/Spa Combo
Utilities Available Underground Utilities
Amenities Available Gated, Playground, Park, Guard
View Y/N 1
View City, Mountain(s), Strip View
Roof Type Tile
Porch Balcony, Covered, Deck, Patio, Rooftop
Garage 1
Private Pool yes
Building
Lot Description Back Yard, Front Yard, Landscaped, < 1/4 Acre
Faces South
Story 2
Sewer Public Sewer
Water Public
Construction Status RESALE
Schools
Elementary Schools Stuckey, Evelyn, Stuckey, Evelyn
Middle Schools Tarkanian
High Schools Desert Oasis
Others
HOA Name SOUTHERN HIGHLANDS
HOA Fee Include Association Management,Common Areas,Maintenance Grounds,Security,Taxes
Tax ID 191-07-516-004
Security Features Gated Community
Acceptable Financing Cash, Conventional
Listing Terms Cash, Conventional
Financing Conventional
Read Less

Copyright 2024 of the Las Vegas REALTORS®. All rights reserved.
Bought with Zar A. Zanganeh • The Agency Las Vegas
GET MORE INFORMATION




