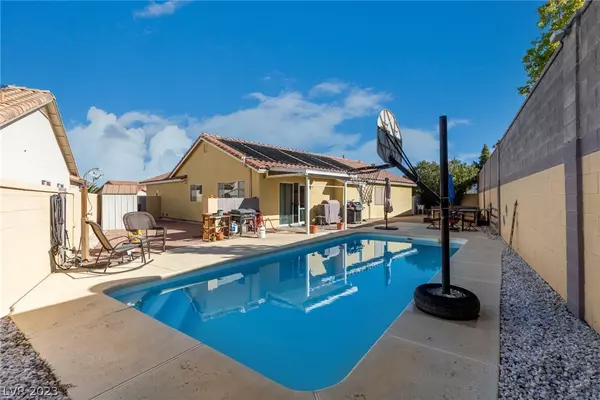For more information regarding the value of a property, please contact us for a free consultation.
1029 Oak Shade Lane Henderson, NV 89015
Want to know what your home might be worth? Contact us for a FREE valuation!

Our team is ready to help you sell your home for the highest possible price ASAP
Key Details
Sold Price $379,900
Property Type Single Family Home
Sub Type Single Family Residence
Listing Status Sold
Purchase Type For Sale
Square Footage 1,431 sqft
Price per Sqft $265
Subdivision Heritage 2
MLS Listing ID 2465948
Sold Date 02/17/23
Style One Story
Bedrooms 3
Full Baths 2
Construction Status RESALE
HOA Y/N Yes
Originating Board GLVAR
Year Built 1997
Annual Tax Amount $1,748
Lot Size 6,969 Sqft
Acres 0.16
Property Description
Look no further! This lovely 3-bed, 2-bath property in Heritage Encore is the one! Discover a bright interior featuring wood-look & tile flooring, vaulted ceilings, and a living room w/a gas fireplace. The impeccable eat-in kitchen is ready for you to cook delicious recipes offering honey oak cabinets, SS appliances, a pantry, an island w/a 2-tier breakfast bar, and ample counter space to prep your meals. Perfectly-sized primary retreat showcasing a ceiling fan, neutral palette, a mirrored-door closet, and a private bathroom will give you a good night's sleep! The large backyard comes with a covered patio, a shed for extra storage, and a play pool! Minutes away from parks for easy commuting! Don't miss out on this one! Make yourself at home and start creating lasting memories in this fantastic gem!
Location
State NV
County Clark County
Community Heritage Encore
Zoning Single Family
Body of Water Public
Rooms
Other Rooms Shed(s)
Interior
Interior Features Bedroom on Main Level, Ceiling Fan(s), Primary Downstairs, Pot Rack
Heating Central, Gas
Cooling Central Air, Electric
Flooring Carpet, Ceramic Tile, Linoleum, Vinyl
Fireplaces Number 1
Fireplaces Type Gas, Living Room
Furnishings Unfurnished
Window Features Blinds,Double Pane Windows
Appliance Built-In Gas Oven, Dryer, Dishwasher, Disposal, Gas Water Heater, Microwave, Refrigerator, Washer
Laundry Gas Dryer Hookup, Laundry Room
Exterior
Exterior Feature Patio, Private Yard, Shed
Garage Attached, Garage, Garage Door Opener, Inside Entrance
Garage Spaces 2.0
Fence Block, Back Yard
Pool In Ground, Private, Solar Heat
Utilities Available Underground Utilities
Amenities Available None
View None
Roof Type Tile
Porch Covered, Patio
Parking Type Attached, Garage, Garage Door Opener, Inside Entrance
Garage 1
Private Pool yes
Building
Lot Description Front Yard, < 1/4 Acre
Faces North
Story 1
Sewer Public Sewer
Water Public
Structure Type Frame,Stucco
Construction Status RESALE
Schools
Elementary Schools Morrow Sue H, Morrow Sue H
Middle Schools Brown B. Mahlon
High Schools Basic Academy
Others
HOA Name Heritage Encore
HOA Fee Include Association Management,Reserve Fund
Tax ID 179-21-711-052
Acceptable Financing Cash, Conventional, FHA, VA Loan
Listing Terms Cash, Conventional, FHA, VA Loan
Financing FHA
Read Less

Copyright 2024 of the Las Vegas REALTORS®. All rights reserved.
Bought with Cristina Santibanez • LIFE Realty District
GET MORE INFORMATION




