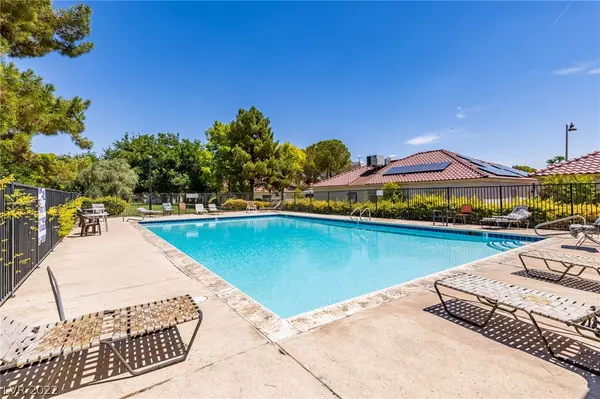For more information regarding the value of a property, please contact us for a free consultation.
733 Spyglass Lane Las Vegas, NV 89107
Want to know what your home might be worth? Contact us for a FREE valuation!

Our team is ready to help you sell your home for the highest possible price ASAP
Key Details
Sold Price $350,000
Property Type Townhouse
Sub Type Townhouse
Listing Status Sold
Purchase Type For Sale
Square Footage 2,207 sqft
Price per Sqft $158
Subdivision Charleston Estate Tr 7B
MLS Listing ID 2421865
Sold Date 11/07/22
Style Two Story
Bedrooms 4
Full Baths 2
Half Baths 1
Construction Status RESALE
HOA Y/N Yes
Originating Board GLVAR
Year Built 1979
Annual Tax Amount $1,038
Lot Size 1,742 Sqft
Acres 0.04
Property Description
I-95 EXIT DECATUR NORTH ON WASHINGTON, RIGHT AT THE GREENS GATE, THRU GATE TURN RIGHT, LEFT ON SPYGLASS LANE. HUGE TOWNHOUSE WITH OPEN FLOOR PLAN, MARBLE COUNTER TOPS, EXCLUSIVE BACK SPLASH, MARBLE LOOK TILE FLOORING, FIREPLACE, SKYLIGHT LIT BATHROOMS, MOTION SENSOR LIGHTS, MASSIVE BEDROOMS & VAULTED CEILINGS. LOCATED IN A GATED COMMMUNITY WITH TENNIS COURT, POOL, HOT TUB & BASKETBALL COURT. GREEN & FLOWERED WALKING TRAILS LOCATED ACROSS FROM THE PUBLIC GOLF COURSE.
Location
State NV
County Clark County
Community Pinnacle Comm Assoc
Zoning Single Family
Body of Water Public
Interior
Interior Features Skylights
Heating Central, Electric
Cooling Central Air, Electric
Flooring Ceramic Tile, Tile
Fireplaces Number 1
Fireplaces Type Electric, Great Room
Furnishings Unfurnished
Window Features Skylight(s)
Appliance Convection Oven, Dryer, Dishwasher, Gas Cooktop, Disposal, Gas Range, Microwave, Refrigerator, Washer
Laundry Gas Dryer Hookup, In Garage
Exterior
Exterior Feature Patio, Private Yard
Garage Attached, Garage, Open, Guest
Garage Spaces 2.0
Parking On Site 1
Fence Block, Back Yard, Wrought Iron
Pool Association, Community
Community Features Pool
Utilities Available Cable Available
Amenities Available Basketball Court, Clubhouse, Gated, Barbecue, Pool, Spa/Hot Tub, Tennis Court(s)
Roof Type Flat
Porch Covered, Patio
Parking Type Attached, Garage, Open, Guest
Garage 1
Private Pool no
Building
Lot Description Desert Landscaping, Landscaped, < 1/4 Acre
Faces South
Story 2
Sewer Public Sewer
Water Public
Structure Type Drywall
Construction Status RESALE
Schools
Elementary Schools Fyfe Ruth, Fyfe Ruth
Middle Schools Gibson Robert O.
High Schools Western
Others
HOA Name PINNACLE COMM ASSOC
HOA Fee Include Association Management,Maintenance Grounds,Recreation Facilities
Tax ID 139-30-311-008
Security Features Security System,Gated Community
Acceptable Financing Cash, Conventional, FHA, VA Loan
Listing Terms Cash, Conventional, FHA, VA Loan
Financing Conventional
Read Less

Copyright 2024 of the Las Vegas REALTORS®. All rights reserved.
Bought with Liang Hong • Love Las Vegas Realty
GET MORE INFORMATION




