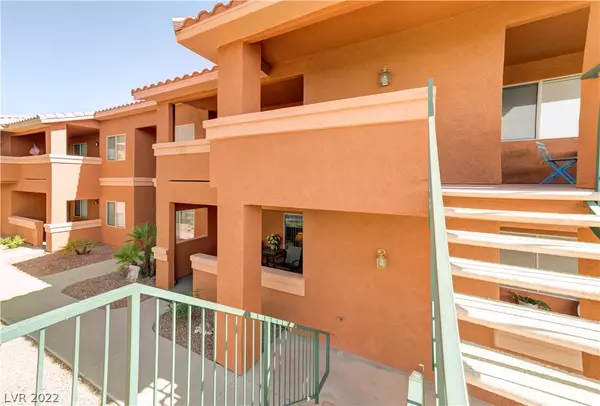For more information regarding the value of a property, please contact us for a free consultation.
350 Colleen Court #B Mesquite, NV 89027
Want to know what your home might be worth? Contact us for a FREE valuation!

Our team is ready to help you sell your home for the highest possible price ASAP
Key Details
Sold Price $200,000
Property Type Condo
Sub Type Condominium
Listing Status Sold
Purchase Type For Sale
Square Footage 970 sqft
Price per Sqft $206
Subdivision Falls Hillside Villas Phase 1
MLS Listing ID 2405010
Sold Date 10/12/22
Style Two Story
Bedrooms 2
Full Baths 2
Construction Status RESALE
HOA Fees $40/mo
HOA Y/N Yes
Originating Board GLVAR
Year Built 1997
Annual Tax Amount $806
Property Description
Remodeled 2 bedroom, 2 bath condo. Newer laminate flooring, counter tops, kitchen appliances, washer and dryer and walk in shower in the master. Storage room on the private, covered patio with golf course views. Community has it's own swimming pool, hot tub and BBQ area and as members of the Mesquite Vistas all homeowners can use the swimming pool and spa, tennis courts, workout room, or host an event in the clubhouse. Larson storm screen combo door, solar screens on windows, new window blinds, new lighting, fans with remotes, new comfort height toilets, AC unit 4 years old, dryer vent cleaned 2 years ago, security system through reliance, ring doorbell.
$215/month HOA includes -- Clubhouse, Common Areas, Exterior Building, Garbage, Hot Tub/Spa, Management, Master & Sub HOA, Pool, Road Maintenance, Sewer, Tennis Court, Yard Maint- Back, Yard Maint- Front, Yard Maint- Side
Location
State NV
County Clark County
Community The Falls
Zoning Multi-Family
Body of Water Public
Interior
Interior Features Ceiling Fan(s)
Heating Central, Electric
Cooling Central Air, Electric
Flooring Carpet, Laminate
Furnishings Unfurnished
Window Features Blinds
Appliance Dryer, Dishwasher, Electric Cooktop, Electric Range, Disposal, Microwave, Refrigerator, Washer
Laundry Electric Dryer Hookup, Upper Level
Exterior
Exterior Feature Balcony, Sprinkler/Irrigation
Garage Assigned, Covered, Detached Carport
Carport Spaces 1
Fence None
Pool Community
Community Features Pool
Utilities Available Electricity Available
Amenities Available Barbecue, Pool
View Y/N 1
View Golf Course
Roof Type Tile
Porch Balcony
Parking Type Assigned, Covered, Detached Carport
Private Pool no
Building
Lot Description Back Yard, Drip Irrigation/Bubblers, Desert Landscaping, Landscaped, None, Rocks
Faces North
Story 2
Sewer Public Sewer
Water Public
Construction Status RESALE
Schools
Elementary Schools Virgin Valley, Virgin Valley
Middle Schools Hughes Charles
High Schools Virgin Valley
Others
HOA Name The Falls
HOA Fee Include Association Management,Sewer,Trash
Tax ID 001-09-311-022
Security Features Security System Leased
Acceptable Financing Cash, Conventional, FHA, USDA Loan, VA Loan
Listing Terms Cash, Conventional, FHA, USDA Loan, VA Loan
Financing Cash
Read Less

Copyright 2024 of the Las Vegas REALTORS®. All rights reserved.
Bought with NON MLS • NON-MLS OFFICE
GET MORE INFORMATION




