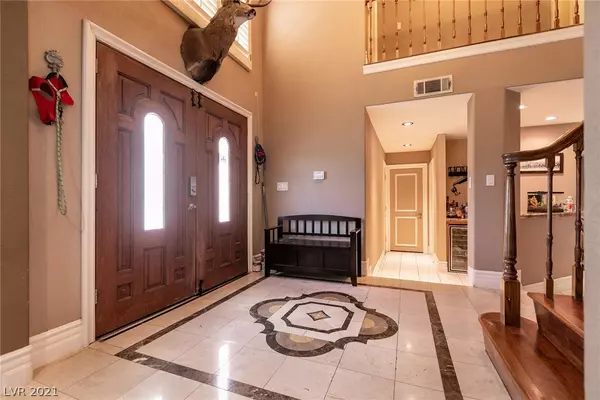For more information regarding the value of a property, please contact us for a free consultation.
2728 Quail Roost Way Las Vegas, NV 89117
Want to know what your home might be worth? Contact us for a FREE valuation!

Our team is ready to help you sell your home for the highest possible price ASAP
Key Details
Sold Price $587,000
Property Type Single Family Home
Sub Type Single Family Residence
Listing Status Sold
Purchase Type For Sale
Square Footage 2,655 sqft
Price per Sqft $221
Subdivision Bluffs
MLS Listing ID 2353897
Sold Date 01/24/22
Style Two Story
Bedrooms 4
Full Baths 2
Half Baths 1
Construction Status RESALE
HOA Fees $25/qua
HOA Y/N Yes
Originating Board GLVAR
Year Built 1988
Annual Tax Amount $2,840
Lot Size 5,227 Sqft
Acres 0.12
Property Description
This elegant home in the Lakes community has something to offer everybody! It is located in section 7 and near plenty of shopping, dining & so much more! This 2 story home offers a front balcony with over 2600 sqft of living space, 4 bedrooms and 3 bathrooms. Get blown away with the grand foyer and spiral staircase leading to the upstairs. The spacious family room is adjacent to the kitchen and offers its warmth with one of 2 fireplaces in the home. The private dining room will bring the family and guests together with its intimate setting. The kitchen displays solid wood custom cabinets, granite counter tops with stainless steel appliances. There is also a breakfast nook station to start your morning off right. Upstairs holds all of the bedrooms with the exquisite master bedroom & bathroom leading the way with so much character & grace. The private backyard was made for entertaining with its covered patio, pool & spa, don't miss out on this home!
Location
State NV
County Clark County
Community Section 7 Management
Zoning Single Family
Body of Water Public
Interior
Interior Features Ceiling Fan(s)
Heating Central, Gas
Cooling Central Air, Electric
Flooring Ceramic Tile, Laminate
Fireplaces Number 2
Fireplaces Type Gas, Living Room, Primary Bedroom
Window Features Blinds
Appliance Disposal, Gas Range, Microwave
Laundry Electric Dryer Hookup, Gas Dryer Hookup, Laundry Room
Exterior
Exterior Feature Balcony, Patio
Garage Attached, Exterior Access Door, Garage, Garage Door Opener, Inside Entrance
Garage Spaces 2.0
Fence Block, Back Yard
Pool Indoor, Pool/Spa Combo
Utilities Available Underground Utilities
Roof Type Tile
Porch Balcony, Covered, Patio
Parking Type Attached, Exterior Access Door, Garage, Garage Door Opener, Inside Entrance
Private Pool yes
Building
Lot Description Back Yard, Desert Landscaping, Front Yard, Landscaped, < 1/4 Acre
Faces South
Story 2
Sewer Public Sewer
Water Public
Structure Type Frame,Stucco
Construction Status RESALE
Schools
Elementary Schools Christensen Mj, Christensen Mj
Middle Schools Lawrence
High Schools Bonanza
Others
HOA Name Section 7 Management
HOA Fee Include Association Management
Tax ID 163-07-513-033
Acceptable Financing Cash, Conventional, FHA, VA Loan
Listing Terms Cash, Conventional, FHA, VA Loan
Financing Conventional
Read Less

Copyright 2024 of the Las Vegas REALTORS®. All rights reserved.
Bought with Britney E Gaitan • Keller Williams Realty Las Veg
GET MORE INFORMATION




