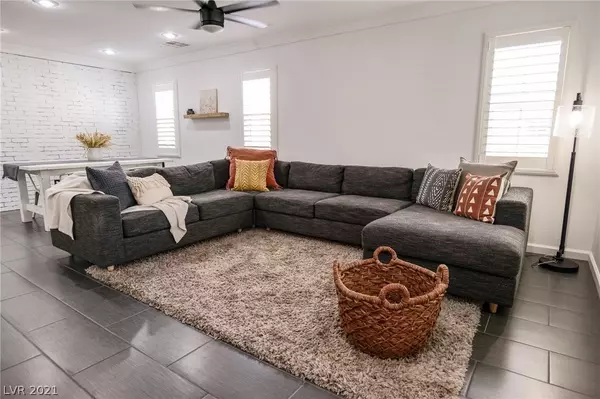For more information regarding the value of a property, please contact us for a free consultation.
2093 Via Firenze Henderson, NV 89044
Want to know what your home might be worth? Contact us for a FREE valuation!

Our team is ready to help you sell your home for the highest possible price ASAP
Key Details
Sold Price $380,000
Property Type Townhouse
Sub Type Townhouse
Listing Status Sold
Purchase Type For Sale
Square Footage 1,536 sqft
Price per Sqft $247
Subdivision Kb Home At South Edge Pod 1-4
MLS Listing ID 2331029
Sold Date 10/22/21
Style Two Story
Bedrooms 3
Full Baths 2
Half Baths 1
Construction Status RESALE
HOA Y/N Yes
Originating Board GLVAR
Year Built 2010
Annual Tax Amount $1,335
Lot Size 2,613 Sqft
Acres 0.06
Property Description
Searching for an Oasis in the Desert? Don't miss this opportunity! Starting with a freshly painted exterior, pay attention to the detail & love that has been put into this home once you enter through the door. From the shutters to the shiplap. crown molding, faux brick walls, board and batten, new flooring & carpet upstairs, barn doors, potential dog wash station in the upstairs laundry room, a spacious primary bedroom with walk in closet. Then there is the garage with so many unique touches you won't be sure where you want to hang out. You will think you've just toured a home from an HGTV special, when in fact all these features, The Courtyard Oasis, The impeccably remodeled interior to the super cool garage were tastefully done by the owners, without a doubt you can sense the love and time that has been put into this home. 3 bedrooms 2.5 bath 2 story in the seriously cool master plan community of Inspirada with parks, tennis courts, community pools and so much more. Do not miss it.
Location
State NV
County Clark County
Community Inspirada
Zoning Single Family
Body of Water Public
Interior
Interior Features Ceiling Fan(s), Window Treatments
Heating Central, Gas
Cooling Central Air, Electric
Flooring Carpet, Tile
Window Features Double Pane Windows,Plantation Shutters
Appliance Gas Cooktop, Disposal, Gas Range, Microwave, Refrigerator, Water Softener Owned, Water Purifier
Laundry Cabinets, Electric Dryer Hookup, Gas Dryer Hookup, Laundry Room, Sink, Upper Level
Exterior
Exterior Feature Courtyard, Patio, Sprinkler/Irrigation
Garage Air Conditioned Garage, Epoxy Flooring, Garage, Garage Door Opener, Inside Entrance, Private, Guest
Garage Spaces 2.0
Fence Block, Partial, Wrought Iron
Pool Community
Community Features Pool
Utilities Available Cable Available
Amenities Available Basketball Court, Dog Park, Jogging Path, Barbecue, Playground, Park, Pool, Spa/Hot Tub, Security, Tennis Court(s)
Roof Type Tile
Porch Patio
Parking Type Air Conditioned Garage, Epoxy Flooring, Garage, Garage Door Opener, Inside Entrance, Private, Guest
Private Pool no
Building
Lot Description Corner Lot, Drip Irrigation/Bubblers, Fruit Trees, Landscaped, < 1/4 Acre
Faces East
Story 2
Sewer Public Sewer
Water Public
Structure Type Frame,Stucco
Construction Status RESALE
Schools
Elementary Schools Ellis Robert & Sandy Es, Ellis, Robert And Sandy Es
Middle Schools Webb, Del E.
High Schools Liberty
Others
HOA Name Inspirada
HOA Fee Include Association Management,Maintenance Grounds,Recreation Facilities,Reserve Fund,Security
Tax ID 191-14-614-004
Security Features Fire Sprinkler System
Acceptable Financing Cash, Conventional, FHA, VA Loan
Listing Terms Cash, Conventional, FHA, VA Loan
Financing Conventional
Read Less

Copyright 2024 of the Las Vegas REALTORS®. All rights reserved.
Bought with Marie S Holmes • RE/MAX Advantage
GET MORE INFORMATION




