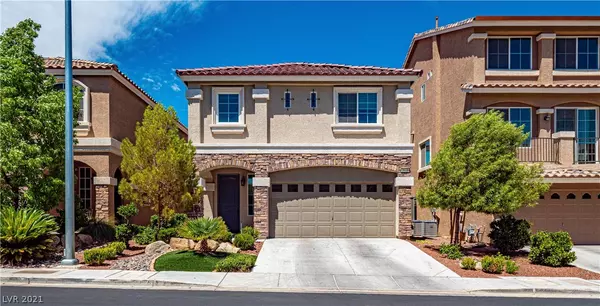For more information regarding the value of a property, please contact us for a free consultation.
5638 BARTLETT RIDGE Court Las Vegas, NV 89141
Want to know what your home might be worth? Contact us for a FREE valuation!

Our team is ready to help you sell your home for the highest possible price ASAP
Key Details
Sold Price $467,200
Property Type Single Family Home
Sub Type Single Family Residence
Listing Status Sold
Purchase Type For Sale
Square Footage 2,290 sqft
Price per Sqft $204
Subdivision Highlands Ranch -Phase 2
MLS Listing ID 2324737
Sold Date 09/10/21
Style Two Story
Bedrooms 4
Full Baths 1
Half Baths 1
Three Quarter Bath 1
Construction Status RESALE
HOA Fees $32/mo
HOA Y/N Yes
Originating Board GLVAR
Year Built 2016
Annual Tax Amount $3,291
Lot Size 3,920 Sqft
Acres 0.09
Property Description
INCREDIBLE 2 STORY LOCATED IN HIGHLANDS RANCH COMMUNITY. THIS BRIGHT AND OPEN FLOOR PLAN FEATURES MANY UPGRADES; SURROUND SOUND, RECESSED LIGHTING, CUSTOM CABINETS, ENTERTAINMENT CENTER, WINDOW TREATMENTS, EXPANDED GUEST BEDROOM AND SEPARATE LAUNDRY ROOM. GORGEOUS KITCHEN WITH SPACIOUS CENTER ISLAND AND BAR SEATING, GRANITE COUNTERTOPS, GLASS BACKSPLASH, SS APPLIANCES WITH BUILT IN MICROWAVE, PENDANT LIGHTING, CABINETS TO THE CEILING WITH UNDER LIGHTING AND GARDEN WINDOW OVER SINK. THE LIVING AREA INCLUDES A BEAUTIFUL PICTURE WINDOW, ENTERTAINMENT CENTER, GLASS SLIDING DOOR TO ACCESS BACKYARD WITH FIREPIT, LARGE SPACE FOR A SPARKLING POOL. THE SECOND LEVEL OFFERS AN OVERSIZED PRIMARY BEDROOM WITH WALK IN CLOSET, SHOWER, DUAL SINKS, STONE COUNTERTOPS AND TILE FLOORING. THIS HOME HAS 3 ADDITIONAL BEDROOMS AND 2 CAR GARAGE WITH STONE FAÇADE. CONVENIENTLY LOCATED NEAR SCHOOLS, SHOPPING, PARKS, AND I-15.
Location
State NV
County Clark County
Community Highlands Ranch
Zoning Single Family
Body of Water Public
Interior
Interior Features Ceiling Fan(s)
Heating Central, Gas
Cooling Central Air, Electric, 2 Units
Flooring Carpet, Tile
Furnishings Unfurnished
Window Features Blinds,Double Pane Windows
Appliance Dryer, Dishwasher, Gas Cooktop, Disposal, Microwave, Refrigerator, Washer
Laundry Gas Dryer Hookup, Laundry Room, Upper Level
Exterior
Exterior Feature Private Yard, Sprinkler/Irrigation
Garage Attached, Garage
Garage Spaces 2.0
Fence Block, Back Yard
Pool None
Utilities Available Underground Utilities
Roof Type Tile
Parking Type Attached, Garage
Private Pool no
Building
Lot Description Drip Irrigation/Bubblers, Desert Landscaping, Landscaped, < 1/4 Acre
Faces South
Story 2
Sewer Public Sewer
Water Public
Construction Status RESALE
Schools
Elementary Schools Ries Aldeane Comito, Ries Aldeane Comito
Middle Schools Tarkanian
High Schools Desert Oasis
Others
HOA Name Highlands Ranch
HOA Fee Include None
Tax ID 176-25-112-046
Acceptable Financing Cash, Conventional, FHA, VA Loan
Listing Terms Cash, Conventional, FHA, VA Loan
Financing Cash
Read Less

Copyright 2024 of the Las Vegas REALTORS®. All rights reserved.
Bought with Puyu Chen • NVWM Realty
GET MORE INFORMATION




