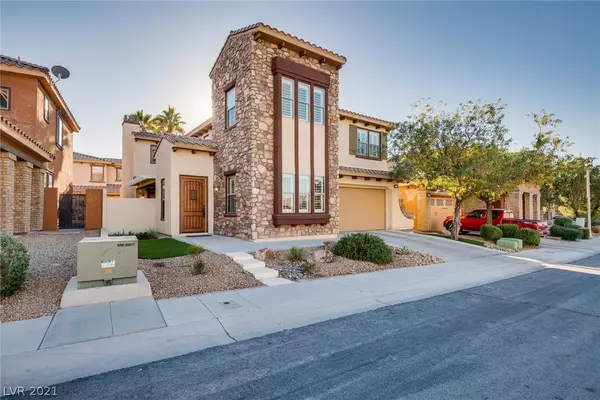For more information regarding the value of a property, please contact us for a free consultation.
1109 Via Canale Drive Henderson, NV 89011
Want to know what your home might be worth? Contact us for a FREE valuation!

Our team is ready to help you sell your home for the highest possible price ASAP
Key Details
Sold Price $600,000
Property Type Single Family Home
Sub Type Single Family Residence
Listing Status Sold
Purchase Type For Sale
Square Footage 3,032 sqft
Price per Sqft $197
Subdivision Tuscany Parcel 6C
MLS Listing ID 2352984
Sold Date 01/24/22
Style Two Story
Bedrooms 4
Full Baths 2
Half Baths 1
Construction Status RESALE
HOA Fees $185/mo
HOA Y/N Yes
Originating Board GLVAR
Year Built 2006
Annual Tax Amount $2,500
Lot Size 4,791 Sqft
Acres 0.11
Property Description
GORGEOUS 4-bedroom CUL-DE-SAC home in guard-gated TUSCANY. Amazing façade/exterior features lead into this meticulously cared for, well appointed masterpiece. Stylish & spacious foyer entrance leads to a huge open kitchen and great room w/ fireplace. The chef's kitchen features upgraded cabinets, granite counters, large pantry, giant island & stainless appliances. Kitchen maintains great functionality while providing an abundance of counter/cabinet space. Plantation shutters throughout and multiple out-door seating areas w/ large glass doors provide perfect indoor/outdoor space. 4th bedroom downstairs. Wrought iron staircase leads up to the Primary bedroom w/ sitting area/retreat, huge en suite bath & large WIC. Upstairs hallway overlooks formal dining below and leads to 2 add'l spacious bedrooms & den w/ barn door. Tuscany offers resort style living*golf course/country club*35000 square foot rec center w/ gym, play ground areas, lap pool/lagoon/spa, volleyball, racquetball, & more.
Location
State NV
County Clark County
Community Tuscany Hoa
Zoning Single Family
Body of Water Public
Interior
Interior Features Bedroom on Main Level, Ceiling Fan(s), Handicap Access, Window Treatments, Programmable Thermostat
Heating Central, Gas, Multiple Heating Units, Zoned
Cooling Central Air, Electric, 2 Units
Flooring Carpet, Marble, Tile
Fireplaces Number 1
Fireplaces Type Gas, Glass Doors, Great Room
Window Features Double Pane Windows,Plantation Shutters,Window Treatments
Appliance Built-In Gas Oven, Double Oven, Dishwasher, Gas Cooktop, Disposal, Microwave, Refrigerator, Water Softener Owned
Laundry Electric Dryer Hookup, Gas Dryer Hookup, Laundry Room, Upper Level
Exterior
Exterior Feature Courtyard, Handicap Accessible, Patio, Private Yard, Sprinkler/Irrigation
Garage Attached, Garage, Guest
Garage Spaces 3.0
Fence Block, Back Yard
Pool Association, Community
Community Features Pool
Utilities Available Cable Available, Underground Utilities
Amenities Available Basketball Court, Clubhouse, Fitness Center, Golf Course, Gated, Playground, Pool, Recreation Room, Guard, Spa/Hot Tub, Security, Tennis Court(s), Media Room
View Y/N 1
View Mountain(s)
Roof Type Pitched,Tile
Porch Covered, Patio
Parking Type Attached, Garage, Guest
Private Pool no
Building
Lot Description Drip Irrigation/Bubblers, Desert Landscaping, Sprinklers In Front, Landscaped, Rocks, Synthetic Grass, < 1/4 Acre
Faces North
Story 2
Sewer Public Sewer
Water Public
Structure Type Frame,Stucco,Drywall
Construction Status RESALE
Schools
Elementary Schools Stevens Josh, Josh Stevens
Middle Schools Brown B. Mahlon
High Schools Basic Academy
Others
HOA Name Tuscany HOA
HOA Fee Include Association Management,Maintenance Grounds,Recreation Facilities,Security
Tax ID 160-32-510-011
Security Features Prewired,Controlled Access,Gated Community
Acceptable Financing Cash, Conventional, FHA, VA Loan
Listing Terms Cash, Conventional, FHA, VA Loan
Financing Conventional
Read Less

Copyright 2024 of the Las Vegas REALTORS®. All rights reserved.
Bought with Vanessa Zablan-Macanas • Redfin
GET MORE INFORMATION




