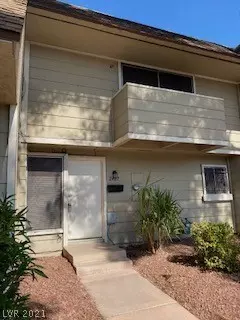For more information regarding the value of a property, please contact us for a free consultation.
2407 Paradise Village Way Las Vegas, NV 89120
Want to know what your home might be worth? Contact us for a FREE valuation!

Our team is ready to help you sell your home for the highest possible price ASAP
Key Details
Sold Price $190,000
Property Type Townhouse
Sub Type Townhouse
Listing Status Sold
Purchase Type For Sale
Square Footage 1,332 sqft
Price per Sqft $142
Subdivision Paradise Valley Twnhs
MLS Listing ID 2319560
Sold Date 09/07/21
Style Two Story
Bedrooms 3
Half Baths 1
Three Quarter Bath 1
Construction Status RESALE
HOA Fees $280/mo
HOA Y/N Yes
Originating Board GLVAR
Year Built 1973
Annual Tax Amount $439
Lot Size 1,306 Sqft
Acres 0.03
Property Description
In the Heart of it all! Ideal location...minutes from The Strip, Allegiant Stadium, UNLV, the airport...close to shopping, dining and entertainment! This cozy enclave community features community pool, spa and park and HOA performs outside maintenance. Townhome features well appointed kitchen with lots of cabinets, newer appliances & two panty/storage closets. The large open-concept great room with light, airy tile flooring and woodburning fireplace. The patio door leads to a large courtyard area for relaxing and entertaining. Kitchen & bathroom updates recently performed, newer HVAC system, brand new hot water tank. Home has two assigned/covered parking spaces directly behind the unit, with a gated entry into the courtyard for easy access. Laundry area & storage area off of the courtyard, as well as a useful storage shed. This one is great for a starter home...a home for students...or a wonderful opportunity for investors! See it now!
Location
State NV
County Clark County
Community Paradise Hills
Zoning Multi-Family
Body of Water Public
Rooms
Other Rooms Shed(s)
Interior
Interior Features Programmable Thermostat
Heating Central, Gas
Cooling Central Air, Electric
Flooring Carpet, Laminate, Tile
Fireplaces Number 1
Fireplaces Type Great Room, Wood Burning
Furnishings Unfurnished
Window Features Blinds
Appliance Electric Range, Electric Water Heater, Disposal, Refrigerator, Water Heater
Laundry Gas Dryer Hookup, Laundry Closet, Laundry Room
Exterior
Exterior Feature Exterior Steps, Patio, Private Yard, Shed, Sprinkler/Irrigation
Garage Assigned, Covered, Detached Carport
Carport Spaces 2
Fence Block, Back Yard
Pool None
Utilities Available Cable Available
View None
Roof Type Tile
Porch Covered, Patio
Parking Type Assigned, Covered, Detached Carport
Private Pool no
Building
Lot Description Drip Irrigation/Bubblers, Landscaped, < 1/4 Acre
Faces West
Story 2
Sewer Public Sewer
Water Public
Structure Type Frame
Construction Status RESALE
Schools
Elementary Schools French Doris, French Doris
Middle Schools Cannon Helen C.
High Schools Del Sol Hs
Others
HOA Name Paradise Hills
HOA Fee Include Common Areas,Maintenance Grounds,Taxes
Tax ID 162-25-113-005
Acceptable Financing Cash, Conventional
Listing Terms Cash, Conventional
Financing Conventional
Read Less

Copyright 2024 of the Las Vegas REALTORS®. All rights reserved.
Bought with Patrick S Thomas • Redfin
GET MORE INFORMATION




