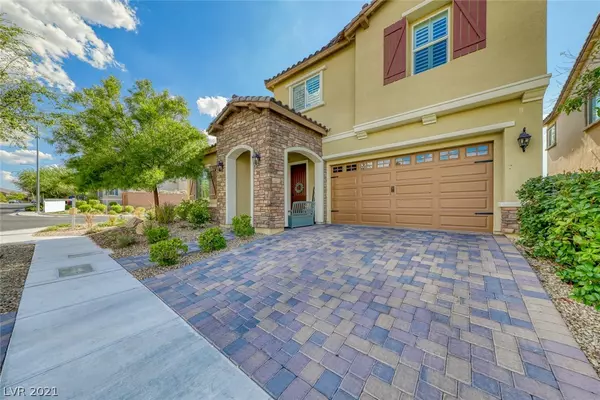For more information regarding the value of a property, please contact us for a free consultation.
1895 Foro Romano Street Henderson, NV 89044
Want to know what your home might be worth? Contact us for a FREE valuation!

Our team is ready to help you sell your home for the highest possible price ASAP
Key Details
Sold Price $649,888
Property Type Single Family Home
Sub Type Single Family Residence
Listing Status Sold
Purchase Type For Sale
Square Footage 2,705 sqft
Price per Sqft $240
Subdivision South Edge Inspirada Village 1 Pod 1 Phase 2B
MLS Listing ID 2318568
Sold Date 08/25/21
Style Two Story
Bedrooms 4
Full Baths 3
Construction Status RESALE
HOA Fees $41/qua
HOA Y/N Yes
Originating Board GLVAR
Year Built 2016
Annual Tax Amount $3,998
Lot Size 5,662 Sqft
Acres 0.13
Property Description
Highly sought after Toll Brothers Ravello plan! This home features 4 bedrooms (one bed & bath downstairs) as well as a loft. Primary bedroom features private HUGE covered balcony with landscaping and strung lights! Recently renovated stairs, wood flooring throughout (carpet in bedrooms 2 & 3 upstairs, tile in laundry, baths & pantry). This adorable plan features a courtyard with firepit, built in BBQ, pergola & REAL grass in the backyard! Lush landscaping surrounds this oversized corner lot, complete with custom privacy metal gate. Plantation shutters throughout. Floor to ceiling stone fireplace in great room. Open floorplan is great for entertaining! Kitchen features double ovens, island & a 48" Kitchenaid refrigerator! Located steps from the exclusive Toll Brothers clubhouse featuring rentable meeting rooms, fitness center, 2 pools, as well as a playground! Click on the virtual tour for a walk-through video of this beautiful home!
Location
State NV
County Clark County
Community Inspirada
Zoning Single Family
Body of Water Public
Interior
Interior Features Bedroom on Main Level, Window Treatments
Heating Central, Gas, Multiple Heating Units
Cooling Central Air, Electric, 2 Units
Flooring Carpet, Hardwood, Tile
Fireplaces Number 1
Fireplaces Type Gas, Great Room
Furnishings Unfurnished
Window Features Double Pane Windows,Drapes,Low Emissivity Windows,Plantation Shutters,Window Treatments
Appliance Built-In Electric Oven, Convection Oven, Double Oven, Dryer, Dishwasher, ENERGY STAR Qualified Appliances, Gas Cooktop, Disposal, Microwave, Refrigerator, Water Softener Owned, Tankless Water Heater, Wine Refrigerator, Washer
Laundry Gas Dryer Hookup, Laundry Room, Upper Level
Exterior
Exterior Feature Built-in Barbecue, Balcony, Barbecue, Courtyard, Patio, Private Yard, Sprinkler/Irrigation
Garage Attached, Garage, Inside Entrance
Garage Spaces 2.0
Fence Block, Back Yard
Pool Community
Community Features Pool
Utilities Available Underground Utilities
Amenities Available Basketball Court, Dog Park, Fitness Center, Playground, Park, Pool, Security, Tennis Court(s)
Roof Type Tile
Porch Balcony, Covered, Patio
Parking Type Attached, Garage, Inside Entrance
Private Pool no
Building
Lot Description Back Yard, Drip Irrigation/Bubblers, Desert Landscaping, Sprinklers In Rear, Landscaped, Sprinklers Timer, < 1/4 Acre
Faces East
Story 2
Sewer Public Sewer
Water Public
Construction Status RESALE
Schools
Elementary Schools Ellis Robert & Sandy Es, Ellis, Robert And Sandy Es
Middle Schools Webb, Del E.
High Schools Liberty
Others
HOA Name Inspirada
HOA Fee Include Association Management,Clubhouse,Recreation Facilities,Security
Tax ID 191-11-412-030
Acceptable Financing Cash, Conventional, FHA, VA Loan
Listing Terms Cash, Conventional, FHA, VA Loan
Financing Cash
Read Less

Copyright 2024 of the Las Vegas REALTORS®. All rights reserved.
Bought with Jeffrey Davenport • Signature Real Estate Group
GET MORE INFORMATION




