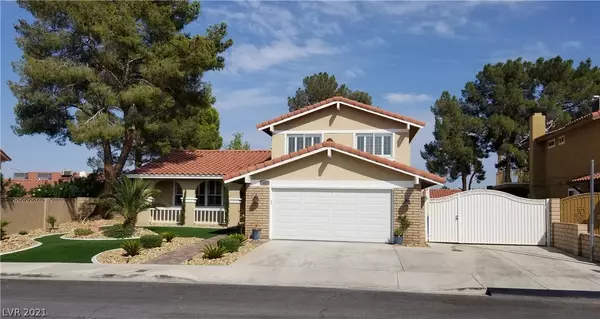For more information regarding the value of a property, please contact us for a free consultation.
1405 Lucaccini Lane Las Vegas, NV 89117
Want to know what your home might be worth? Contact us for a FREE valuation!

Our team is ready to help you sell your home for the highest possible price ASAP
Key Details
Sold Price $575,000
Property Type Single Family Home
Sub Type Single Family Residence
Listing Status Sold
Purchase Type For Sale
Square Footage 2,172 sqft
Price per Sqft $264
Subdivision Valley West 8
MLS Listing ID 2324025
Sold Date 09/28/21
Style Two Story
Bedrooms 4
Full Baths 2
Three Quarter Bath 1
Construction Status RESALE
HOA Y/N No
Originating Board GLVAR
Year Built 1983
Annual Tax Amount $2,165
Lot Size 9,583 Sqft
Acres 0.22
Property Description
Prime Westside location with NO HOA!! Within walking distance to Boca Park and Tivoli Village. Downtown Summerlin is only 3 miles away. Recently remodeled and sits on almost 1/4 acre with 80 ft. of gated RV parking. Outstanding curb appeal with a meticulously designed, low maintenance front yard and tons of landscape lighting. This private backyard is amazing for entertaining with a custom built 75" TV cabinet and natural gas fire pit that sits under a huge extended patio cover. The interior of this home has been completely remodeled. From the custom lighting to the Quartz kitchen that overlooks the backyard and entire lower level. Top that off with a garage that's been given an equal amount of attention as the rest of the property and you'll see why this home is special.
Location
State NV
County Clark County
Zoning Single Family
Body of Water Public
Rooms
Other Rooms Shed(s)
Interior
Interior Features Bedroom on Main Level, Ceiling Fan(s), Window Treatments, Programmable Thermostat
Heating Gas, Multiple Heating Units
Cooling Central Air, Electric, 2 Units
Flooring Laminate
Fireplaces Number 1
Fireplaces Type Family Room, Gas
Window Features Blinds,Drapes,Plantation Shutters,Window Treatments
Appliance Dryer, Dishwasher, Disposal, Gas Range, Microwave, Refrigerator, Water Purifier, Washer
Laundry Electric Dryer Hookup, Main Level, Laundry Room
Exterior
Exterior Feature Balcony, Barbecue, Patio, Private Yard, Shed, Sprinkler/Irrigation
Garage Attached, Epoxy Flooring, Finished Garage, Garage, Shelves, RV Access/Parking
Garage Spaces 2.0
Fence Block, Full
Pool None
Utilities Available Cable Available, Underground Utilities
Amenities Available None
View Y/N 1
View Strip View
Roof Type Tile
Porch Balcony, Covered, Patio
Parking Type Attached, Epoxy Flooring, Finished Garage, Garage, Shelves, RV Access/Parking
Private Pool no
Building
Lot Description Back Yard, Drip Irrigation/Bubblers, Desert Landscaping, Sprinklers In Rear, Sprinklers In Front, Landscaped, Synthetic Grass, < 1/4 Acre
Faces West
Story 2
Sewer Public Sewer
Water Public
Construction Status RESALE
Schools
Elementary Schools Ober Dvorre & Hal, Ober Dvorre & Hal
Middle Schools Johnson Walter
High Schools Bonanza
Others
Tax ID 163-05-512-017
Acceptable Financing Cash, Conventional, VA Loan
Listing Terms Cash, Conventional, VA Loan
Financing Conventional
Read Less

Copyright 2024 of the Las Vegas REALTORS®. All rights reserved.
Bought with Tom Heuser • eXp Realty
GET MORE INFORMATION




