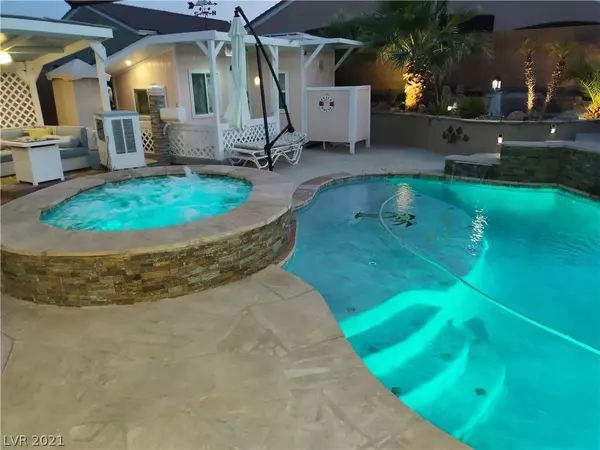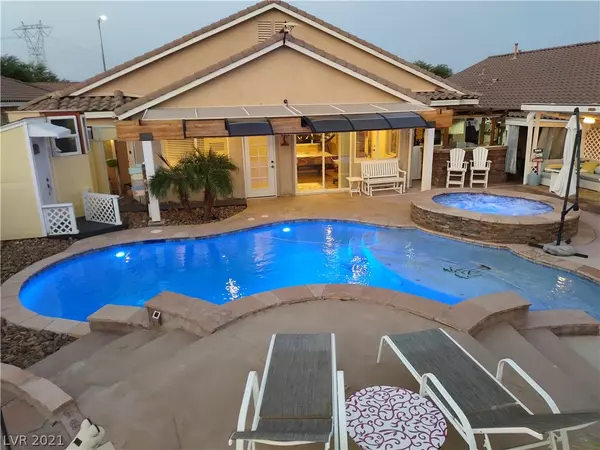For more information regarding the value of a property, please contact us for a free consultation.
2521 Illumination Bay Place Laughlin, NV 89029
Want to know what your home might be worth? Contact us for a FREE valuation!

Our team is ready to help you sell your home for the highest possible price ASAP
Key Details
Sold Price $454,750
Property Type Single Family Home
Sub Type Single Family Residence
Listing Status Sold
Purchase Type For Sale
Square Footage 2,686 sqft
Price per Sqft $169
Subdivision Manor At Bilbray Ranch
MLS Listing ID 2323201
Sold Date 09/30/21
Style One Story
Bedrooms 4
Full Baths 2
Construction Status RESALE
HOA Fees $49
HOA Y/N Yes
Originating Board GLVAR
Year Built 2007
Annual Tax Amount $3,186
Lot Size 8,276 Sqft
Acres 0.19
Property Description
Backup offers being accepted. Seller is selling because of health issues. This was the home the original/current owners were going to enjoy for the next 20 years, so they made this home their dream home. Perfectly chosen upgrades from builder to include a practical one story home on a premium lot, upgraded kitchen cabinets, appliances, flooring, three car garage, and dual HVAC units. Master bath with custom vanity, tile, jetted soaking tub, multi faucet shower. The family room is the media room. The great room is set up as a billiards room/with TV area. Rear yard is over the top for family and friendsâ enjoyment. Custom landscaping. Custom inground pool, and separate hot tub with UV filter system ($6K+ upgrade) and LED lighting. Custom outdoor kitchen. Meditation room and cabana with fireplace. Mini covered vegetable garden. Over $114K in upgrades. Act now and be first to schedule a private tour today.
Location
State NV
County Clark County
Community The Management Tru
Zoning Single Family
Body of Water Public
Rooms
Other Rooms Outbuilding
Interior
Interior Features Ceiling Fan(s), Primary Downstairs
Heating Electric, Gas, Multiple Heating Units
Cooling Central Air, Electric, 2 Units
Flooring Ceramic Tile
Fireplaces Number 2
Fireplaces Type Gas, Great Room, Outside
Appliance Built-In Gas Oven, Disposal, Microwave, Refrigerator
Laundry Electric Dryer Hookup, Gas Dryer Hookup, Main Level
Exterior
Exterior Feature Built-in Barbecue, Barbecue, Out Building(s), Patio, Private Yard
Garage Attached, Garage, Garage Door Opener, Private
Garage Spaces 3.0
Fence Block, Back Yard
Pool Gas Heat, Heated, In Ground, Private
Utilities Available Underground Utilities
Amenities Available None
Roof Type Tile
Porch Covered, Patio
Parking Type Attached, Garage, Garage Door Opener, Private
Private Pool yes
Building
Lot Description Desert Landscaping, Garden, Landscaped, < 1/4 Acre
Faces North
Story 1
Sewer Public Sewer
Water Public
Construction Status RESALE
Schools
Elementary Schools Bennett William, Bennett William
Middle Schools Laughlin
High Schools Laughlin
Others
HOA Name The Management Tru
HOA Fee Include Association Management
Tax ID 264-21-111-039
Acceptable Financing Cash, Conventional, VA Loan
Listing Terms Cash, Conventional, VA Loan
Financing Conventional
Read Less

Copyright 2024 of the Las Vegas REALTORS®. All rights reserved.
Bought with Christopher W Spada • eXp Realty
GET MORE INFORMATION




