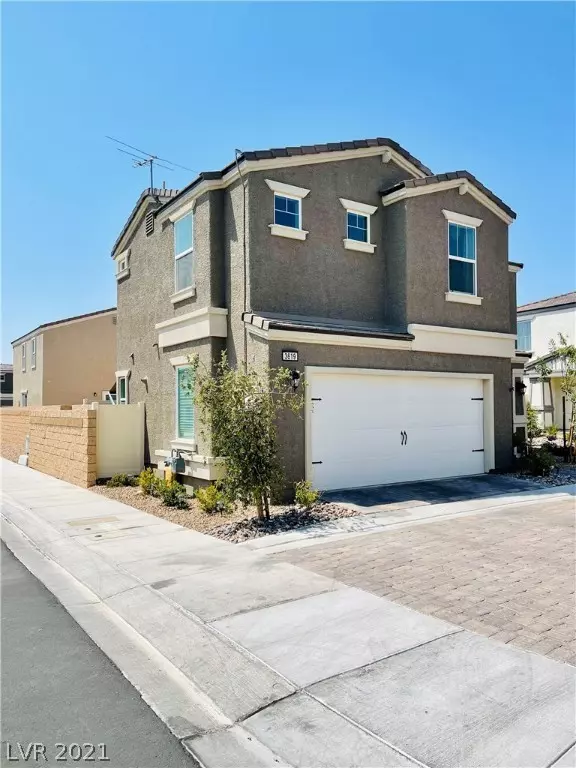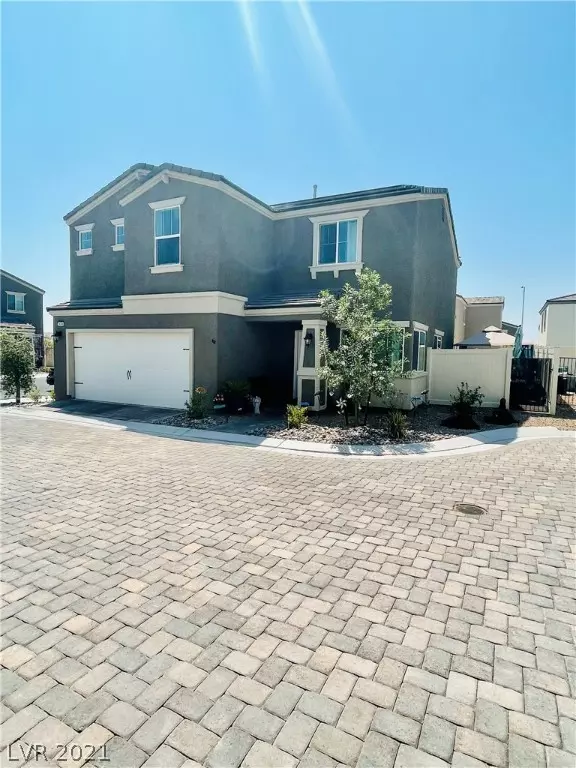For more information regarding the value of a property, please contact us for a free consultation.
3619 Monkfish Court North Las Vegas, NV 89032
Want to know what your home might be worth? Contact us for a FREE valuation!

Our team is ready to help you sell your home for the highest possible price ASAP
Key Details
Sold Price $349,990
Property Type Single Family Home
Sub Type Single Family Residence
Listing Status Sold
Purchase Type For Sale
Square Footage 1,861 sqft
Price per Sqft $188
Subdivision Riverstone
MLS Listing ID 2321253
Sold Date 10/15/21
Style Two Story
Bedrooms 4
Full Baths 2
Half Baths 1
Construction Status RESALE
HOA Fees $71/mo
HOA Y/N Yes
Originating Board GLVAR
Year Built 2019
Annual Tax Amount $459
Lot Size 3,049 Sqft
Acres 0.07
Property Description
Come and check out this beautiful 4 bed 2.5 bath home built in 2019 with upgrades located in North Las Vegas. Homes sits on a corner lot with a charming curb appeal, paver stone driveway, paver stone backyard, synthetic turf, decking, gazebo, electronic awning great for those warm summer gatherings. This home has desert/stone landscaping, 2 car garage with overhead storage and tankless water heater. Bright interior, ceiling fans throughout, recessed lights, light cream ceramic tile entire downstairs, plush carpeting upstairs. Living room and family room are separated by a beautiful kitchen with gorgeous cabinetry that has upper & lower lighting, granite countertops, SS appliances, spacious pantry, sit down breakfast bar. The primary bedroom is spacious with an en suite, dual sinks, separate tub and shower, walk in closet. There are also 3 other spacious bedrooms upstairs. Located close to 15/95 freeways, restaurants and 2 schools. Looking forward to showing you this beautiful home.
Location
State NV
County Clark County
Community Thoroughbred
Zoning Single Family
Body of Water Public
Interior
Interior Features Ceiling Fan(s), Programmable Thermostat
Heating Central, Gas
Cooling Central Air, Electric, ENERGY STAR Qualified Equipment, High Efficiency
Flooring Carpet, Tile
Window Features Insulated Windows,Low Emissivity Windows
Appliance Dryer, ENERGY STAR Qualified Appliances, Disposal, Gas Range, Microwave, Refrigerator, Water Softener, Washer
Laundry Electric Dryer Hookup, Gas Dryer Hookup, Laundry Room, Upper Level
Exterior
Exterior Feature Deck, Porch, Patio, Private Yard, Awning(s)
Parking Features Attached, Garage, Open, Private
Garage Spaces 2.0
Parking On Site 1
Fence Back Yard, Vinyl
Pool None
Utilities Available Underground Utilities
Amenities Available Barbecue, Playground, Park
Roof Type Tile
Porch Covered, Deck, Patio, Porch
Garage 1
Private Pool no
Building
Lot Description Desert Landscaping, Sprinklers In Front, Landscaped, Synthetic Grass, < 1/4 Acre
Faces North
Story 2
Sewer Public Sewer
Water Public
Architectural Style Two Story
Structure Type Frame,Stucco,Drywall
Construction Status RESALE
Schools
Elementary Schools Perkins, Dr. Claude G, Perkins, Dr. Claude G
Middle Schools Sedway Marvin M
High Schools Canyon Springs Hs
Others
HOA Name Thoroughbred
HOA Fee Include None
Tax ID 139-10-215-072
Security Features Fire Sprinkler System
Acceptable Financing Cash, Conventional, FHA, VA Loan
Listing Terms Cash, Conventional, FHA, VA Loan
Financing FHA
Read Less

Copyright 2024 of the Las Vegas REALTORS®. All rights reserved.
Bought with Amalia J Diaz • Urban Nest Realty
GET MORE INFORMATION




