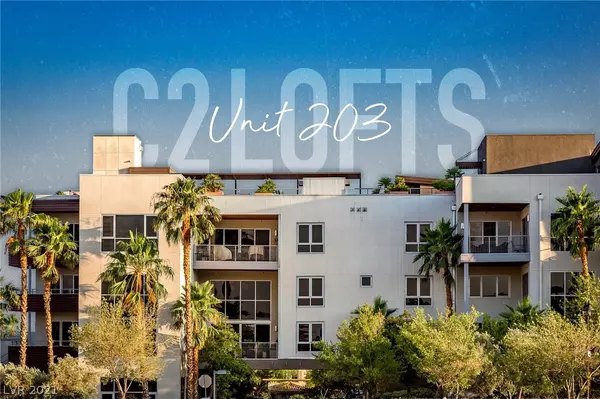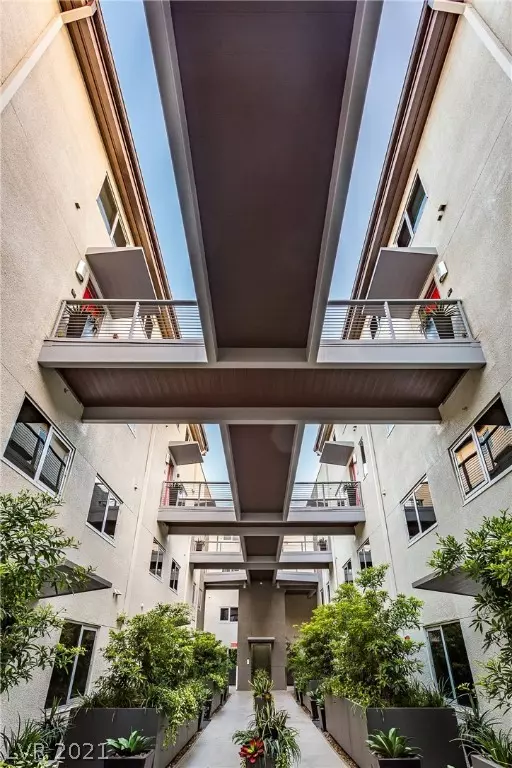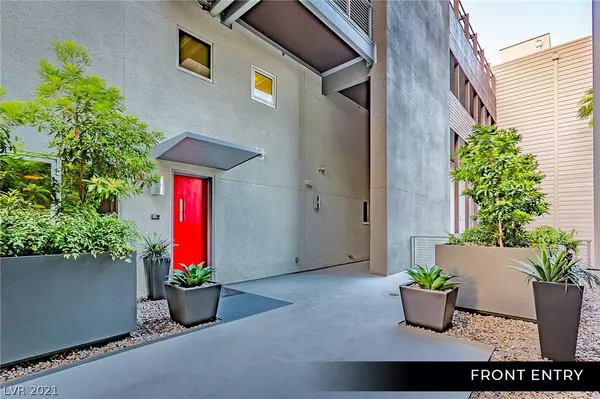For more information regarding the value of a property, please contact us for a free consultation.
11441 ALLERTON PARK Drive #203 Las Vegas, NV 89135
Want to know what your home might be worth? Contact us for a FREE valuation!

Our team is ready to help you sell your home for the highest possible price ASAP
Key Details
Sold Price $820,000
Property Type Condo
Sub Type Condominium
Listing Status Sold
Purchase Type For Sale
Square Footage 2,547 sqft
Price per Sqft $321
Subdivision Summerlin Lofts Phase 1 Amd
MLS Listing ID 2311528
Sold Date 08/18/21
Bedrooms 3
Full Baths 2
Three Quarter Bath 1
Construction Status RESALE
HOA Fees $592/mo
HOA Y/N Yes
Originating Board GLVAR
Year Built 2007
Annual Tax Amount $3,872
Property Description
This 2,485 sqft, 3 bed, 3 bath SOHO style loft is conveniently located minutes away from Downtown Summerlin, Red Rock Casino and the Las Vegas Baseball Park. Featuring a double master floor plan, one downstairs and one upstairs, a third bedroom can also be utilized as a home office. Expansive 18ft windows surround the living room, giving the loft an incredibly spacious feel. The kitchen is a vision of excellence featuring quartz counter tops, a large island, stainless-steel appliances and a built-in bar with wine cooler. Step outside onto the large balcony that’s perfect for entertaining. Enjoy the gorgeous mountain and city views from the building’s rooftop deck that features a BBQ area, fireplace, pool & more. 2 secured parking spots are included. If you are looking for contemporary loft living in the heart of Summerlin that is safe, secure and convenient, this is it.
Location
State NV
County Clark County
Community Charleston Loft
Zoning Single Family
Body of Water Public
Interior
Interior Features Bedroom on Main Level, Primary Downstairs
Heating Central, Gas
Cooling Central Air, Electric
Flooring Carpet, Ceramic Tile, Laminate
Furnishings Unfurnished
Window Features Double Pane Windows,Low Emissivity Windows,Tinted Windows
Appliance Built-In Electric Oven, Dishwasher, Gas Cooktop, Disposal, Microwave, Refrigerator
Laundry Gas Dryer Hookup, Main Level
Exterior
Exterior Feature Fire Pit
Parking Features Assigned, Attached, Garage, One Space, Guest
Garage Spaces 2.0
Fence None
Pool Community
Community Features Pool
Utilities Available Underground Utilities
Amenities Available Gated, Barbecue, Pool, Spa/Hot Tub, Elevator(s)
Roof Type Flat
Porch Deck, Rooftop
Private Pool no
Building
Lot Description < 1/4 Acre
Faces East
Sewer Public Sewer
Water Public
Level or Stories Three Or More
Construction Status RESALE
Schools
Elementary Schools Goolsby Judy & John, Goolsby Judy & John
Middle Schools Rogich Sig
High Schools Palo Verde
Others
HOA Name Charleston Loft
HOA Fee Include Association Management
Tax ID 164-02-113-003
Security Features Controlled Access,Fire Sprinkler System
Acceptable Financing Cash, Conventional
Listing Terms Cash, Conventional
Financing Cash
Read Less

Copyright 2024 of the Las Vegas REALTORS®. All rights reserved.
Bought with Ivan G Sher • BHHS Nevada Properties
GET MORE INFORMATION




