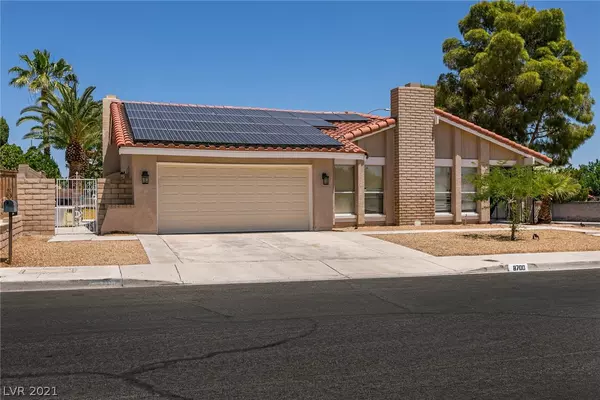For more information regarding the value of a property, please contact us for a free consultation.
8700 Isola Drive Las Vegas, NV 89117
Want to know what your home might be worth? Contact us for a FREE valuation!

Our team is ready to help you sell your home for the highest possible price ASAP
Key Details
Sold Price $490,000
Property Type Single Family Home
Sub Type Single Family Residence
Listing Status Sold
Purchase Type For Sale
Square Footage 1,869 sqft
Price per Sqft $262
Subdivision Valley West 8
MLS Listing ID 2299587
Sold Date 08/06/21
Style One Story
Bedrooms 4
Full Baths 2
Construction Status RESALE
HOA Y/N No
Originating Board GLVAR
Year Built 1983
Annual Tax Amount $2,425
Lot Size 8,276 Sqft
Acres 0.19
Property Description
Single Story, Pool/Spa Home on Corner Lot with No HOA and 4 Bedrooms. New Roof with Whole Home and
Pool Solar installed in 2019. The solar is owned, so there are no payments to convey. This home has all the high end, costly amenities already completed - Solar, Pool & Spa w/deep end & diving board, New Solar Electric box, Electric Car Charging Station, Whole Home Water Filtration System and 5 stage Reverse Osmosis water system. Both the Master and 2nd bath have been highly upgraded with designer tile, vanities & fixtures. Side yard could be turned into RV parking by removing the fence. With no HOA you can make your own decisions. To complete this home and make it your own, you will just need to "Pick your Paint," Flooring and Kitchen upgrades to your taste and you'll have the Whole Package. Home Warranty in place. Close proximity to Schools, Shopping, Restaurants and all your needs. Boca Park is across the street. The Solar Panels are Panasonic with 23 years left on the Warranty.
Location
State NV
County Clark County
Zoning Single Family
Body of Water Public
Interior
Interior Features Bedroom on Main Level, Primary Downstairs
Heating Central, Gas
Cooling Central Air, Electric, 2 Units
Flooring Carpet, Tile
Fireplaces Number 2
Fireplaces Type Family Room, Living Room, Wood Burning
Furnishings Unfurnished
Appliance Electric Cooktop, Electric Range, Gas Cooktop, Disposal, Gas Water Heater, Microwave, Refrigerator, Water Purifier
Laundry Gas Dryer Hookup, Main Level
Exterior
Exterior Feature Patio, Private Yard, Sprinkler/Irrigation
Garage Attached, Electric Vehicle Charging Station(s), Garage, Garage Door Opener, Guest, Inside Entrance, Private, Shelves
Garage Spaces 2.0
Fence Block, Back Yard
Pool In Ground, Private, Solar Heat
Utilities Available Underground Utilities
Amenities Available None
Roof Type Tile
Porch Patio
Parking Type Attached, Electric Vehicle Charging Station(s), Garage, Garage Door Opener, Guest, Inside Entrance, Private, Shelves
Private Pool yes
Building
Lot Description Drip Irrigation/Bubblers, Desert Landscaping, Landscaped, < 1/4 Acre
Faces South
Story 1
Sewer Public Sewer
Water Public
Structure Type Frame,Stucco
Construction Status RESALE
Schools
Elementary Schools Derfelt Herbert A, Derfelt Herbert A
Middle Schools Johnson Walter
High Schools Bonanza
Others
Tax ID 163-05-512-039
Security Features Security System Leased
Acceptable Financing Cash, Conventional, FHA, VA Loan
Listing Terms Cash, Conventional, FHA, VA Loan
Financing Conventional
Read Less

Copyright 2024 of the Las Vegas REALTORS®. All rights reserved.
Bought with Melanie Miller • eXp Realty
GET MORE INFORMATION




