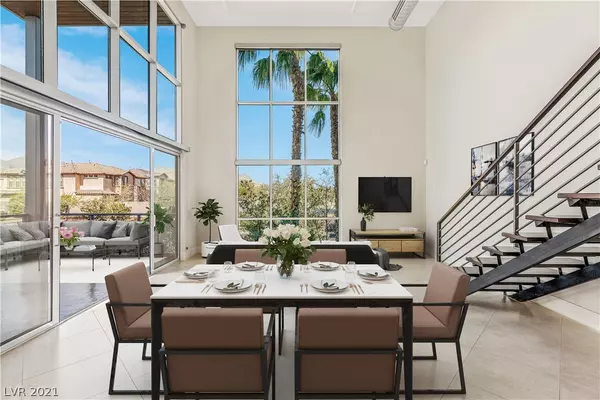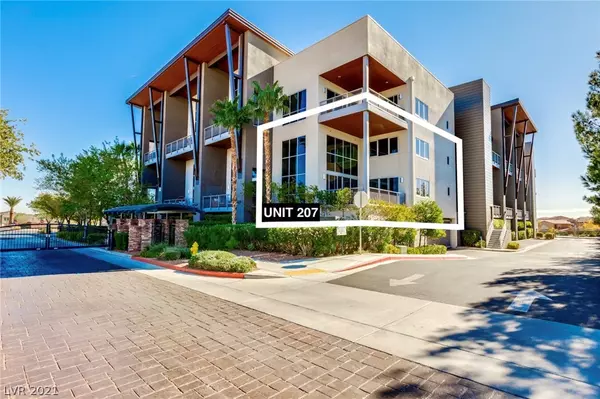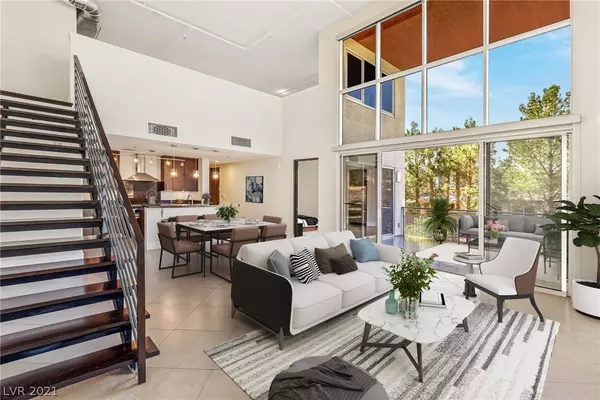For more information regarding the value of a property, please contact us for a free consultation.
11441 Allerton Park Drive #207 Las Vegas, NV 89135
Want to know what your home might be worth? Contact us for a FREE valuation!

Our team is ready to help you sell your home for the highest possible price ASAP
Key Details
Sold Price $751,000
Property Type Condo
Sub Type Condominium
Listing Status Sold
Purchase Type For Sale
Square Footage 2,548 sqft
Price per Sqft $294
Subdivision Summerlin Lofts Phase 1 Amd
MLS Listing ID 2293100
Sold Date 07/16/21
Style Loft
Bedrooms 3
Full Baths 3
Construction Status RESALE
HOA Fees $592/mo
HOA Y/N Yes
Originating Board GLVAR
Year Built 2007
Annual Tax Amount $4,116
Property Description
Location! Rare Opportunity to Own a Spacious Corner Unit in C2 Lofts located in the Heart of Summerlin. UNIT FEATURES: 2,548 Square Feet, an Open Layout, Floor-to-Ceiling Windows, Upgraded Stainless Appliances, Large Balcony, Master Bedroom Upstairs, Master Bedroom Downstairs, 3rd Bedroom Downstairs, and 3 complete bathrooms. 2 Parking Spaces and Storage. BUILDING FEATURES: Rooftop Deck with 360 Degree City and Mountain Views, BBQ's, Fire features, & more. Community Pool and Spa. Downtown Summerlin Shopping Mall, Las Vegas Ballpark, Vegas Golden Knights NHL Arena and Summerlin's Best Amenities, Restaurants, Groceries, and Parks Only Minutes Away Including Red Rock Hotel Resort Casino and Red Rock Canyon for Anytime Hiking and Biking. The Best Location.
Location
State NV
County Clark County
Community W Charleston Lofts
Zoning Commercial,Multi-Family
Body of Water Public
Interior
Interior Features Bedroom on Main Level
Heating Central, Gas
Cooling Central Air, Electric
Flooring Carpet, Hardwood, Tile
Furnishings Unfurnished
Window Features Blinds,Double Pane Windows,Low Emissivity Windows
Appliance Built-In Electric Oven, Dryer, Gas Cooktop, Disposal, Microwave, Refrigerator, Washer
Laundry Electric Dryer Hookup, Gas Dryer Hookup, Main Level
Exterior
Exterior Feature Balcony
Parking Features Assigned, Covered, Finished Garage, Indoor
Garage Spaces 2.0
Fence None
Pool Community
Community Features Pool
Utilities Available Cable Available
Amenities Available Dog Park, Gated, Barbecue, Park, Pool, Spa/Hot Tub, Storage, Elevator(s)
View Y/N 1
View Mountain(s)
Roof Type Flat
Porch Balcony, Deck, Rooftop
Private Pool no
Building
Lot Description Landscaped, None
Faces North
Sewer Public Sewer
Water Public
Level or Stories Three Or More
Construction Status RESALE
Schools
Elementary Schools Goolsby Judy & John, Goolsby Judy & John
Middle Schools Rogich Sig
High Schools Palo Verde
Others
HOA Name W Charleston Lofts
HOA Fee Include Maintenance Grounds,Reserve Fund,Sewer,Security,Trash,Water
Tax ID 164-02-113-007
Security Features Security System,Gated Community
Acceptable Financing Cash, Conventional, VA Loan
Listing Terms Cash, Conventional, VA Loan
Financing Cash
Read Less

Copyright 2024 of the Las Vegas REALTORS®. All rights reserved.
Bought with Lisa Cobb • Signature Real Estate Group
GET MORE INFORMATION




