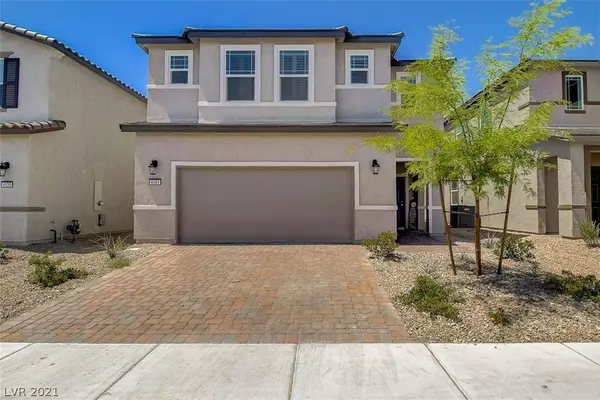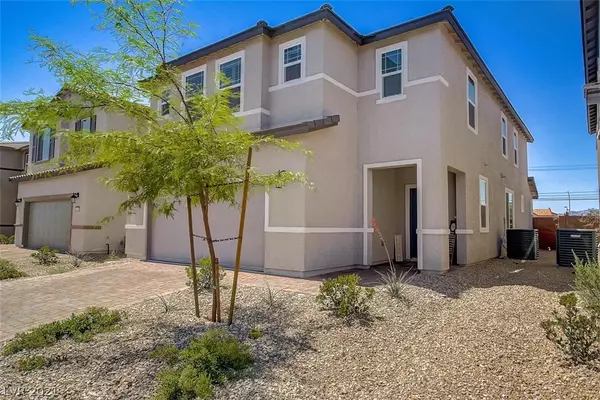For more information regarding the value of a property, please contact us for a free consultation.
4141 Rancho Crossing Street Las Vegas, NV 89130
Want to know what your home might be worth? Contact us for a FREE valuation!

Our team is ready to help you sell your home for the highest possible price ASAP
Key Details
Sold Price $440,000
Property Type Single Family Home
Sub Type Single Family Residence
Listing Status Sold
Purchase Type For Sale
Square Footage 2,718 sqft
Price per Sqft $161
Subdivision Rancho & Jones Phase 1
MLS Listing ID 2292912
Sold Date 06/25/21
Style Two Story
Bedrooms 5
Full Baths 3
Half Baths 1
Construction Status RESALE
HOA Fees $55/mo
HOA Y/N Yes
Originating Board GLVAR
Year Built 2020
Annual Tax Amount $735
Lot Size 3,920 Sqft
Acres 0.09
Property Description
Priced To Sell! Built in 2020, this immaculate home is conveniently located and shows just like a model! Amazing location nestled inside of a brand new gated community. A charming brick paver driveway complements the lovely curb appeal. The main floor showcases a bright open-concept design. The chef's kitchen sparkles with a large walk-in pantry and waterfall quartz countertops on the center island. Stunning upgrades throughout including designer flooring and custom wood shutters. A powder room and convenient guest bedroom with an attached bathroom completes the first level. Upstairs you're greeted with a welcoming loft/game room, four generous sized bedrooms and a spacious laundry room. See this one today!
Location
State NV
County Clark County
Community Terra West
Zoning Single Family
Body of Water Public
Interior
Interior Features Bedroom on Main Level, Window Treatments
Heating Central, Gas
Cooling Central Air, Electric
Flooring Ceramic Tile
Furnishings Unfurnished
Window Features Low Emissivity Windows,Window Treatments
Appliance Built-In Gas Oven, Dryer, Gas Cooktop, Disposal, Gas Range, Microwave, Refrigerator, Washer
Laundry Gas Dryer Hookup, Upper Level
Exterior
Exterior Feature Private Yard, Sprinkler/Irrigation
Parking Features Attached, Garage
Garage Spaces 2.0
Fence Block, Back Yard
Pool None
Utilities Available Electricity Available, Underground Utilities
Amenities Available Gated
Roof Type Tile
Private Pool no
Building
Lot Description 1/4 to 1 Acre Lot, Drip Irrigation/Bubblers, Desert Landscaping, Landscaped
Faces South
Story 2
Sewer Public Sewer
Water Public
Construction Status RESALE
Schools
Elementary Schools Parson Claude & Stella, Parson Claude & Stella
Middle Schools Swainston Theron
High Schools Cheyenne
Others
HOA Name TERRA WEST
HOA Fee Include Maintenance Grounds
Tax ID 138-02-815-015
Security Features Gated Community
Acceptable Financing Cash, Conventional, FHA, VA Loan
Listing Terms Cash, Conventional, FHA, VA Loan
Financing FHA
Read Less

Copyright 2024 of the Las Vegas REALTORS®. All rights reserved.
Bought with Jaime Sanchez • Allure Realty Group LLC
GET MORE INFORMATION




