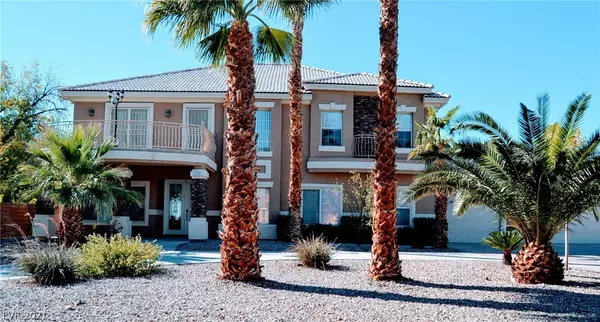For more information regarding the value of a property, please contact us for a free consultation.
2761 Tioga Pines Circle Las Vegas, NV 89117
Want to know what your home might be worth? Contact us for a FREE valuation!

Our team is ready to help you sell your home for the highest possible price ASAP
Key Details
Sold Price $997,000
Property Type Single Family Home
Sub Type Single Family Residence
Listing Status Sold
Purchase Type For Sale
Square Footage 3,944 sqft
Price per Sqft $252
Subdivision Villa Bonita #2 Unit 2
MLS Listing ID 2293213
Sold Date 01/21/22
Style Two Story,Custom
Bedrooms 6
Full Baths 4
Half Baths 1
Three Quarter Bath 1
Construction Status RESALE
HOA Y/N No
Originating Board GLVAR
Year Built 2002
Annual Tax Amount $5,092
Lot Size 0.480 Acres
Acres 0.48
Property Description
New remodeled to a beautiful white gourmet kitchen with brand new appliances and gorgeous quarts countertop and 36x24 flooring tiles. The entire 1st floor has been upgraded. New tall doors with frost glass has been installed as well. This gorgeous SW custom home sits on 1/2 acre lot, big enough for RV Parking. It has a circular driveway and 3 car garages. It features 2 master bedrooms (one upstairs & one downstairs), plus 4 bedrooms, a total of 6 bedrooms and 6 Baths. Also, there is a den downstairs fully enclosure and an upstairs loft w/balcony. The large master suite has fireplace and access to a balcony. The stairs and the entire 2nd floor has beautiful neutral color tiles. Lastly is the Tuscany style backyard with pool/spa, gazebo, and a large grass area.
Location
State NV
County Clark County
Zoning Single Family
Body of Water Public
Interior
Interior Features Bedroom on Main Level, Ceiling Fan(s), Primary Downstairs
Heating Gas, Multiple Heating Units
Cooling Central Air, Electric
Flooring Carpet, Concrete, Hardwood, Tile
Fireplaces Number 3
Fireplaces Type Family Room, Gas, Living Room, Primary Bedroom
Equipment Intercom
Window Features Blinds,Double Pane Windows
Appliance Built-In Gas Oven, Dryer, Dishwasher, Gas Cooktop, Disposal, Microwave, Refrigerator, Water Softener Owned, Water Heater, Washer
Laundry Cabinets, Gas Dryer Hookup, Main Level, Laundry Room, Sink
Exterior
Exterior Feature Balcony, Circular Driveway, Private Yard, Sprinkler/Irrigation
Garage Attached, Exterior Access Door, Finished Garage, Garage, Garage Door Opener, Private
Garage Spaces 3.0
Fence Block, Back Yard
Pool Fenced
Utilities Available Underground Utilities, Septic Available
Amenities Available None
View None
Roof Type Tile
Porch Balcony
Parking Type Attached, Exterior Access Door, Finished Garage, Garage, Garage Door Opener, Private
Private Pool yes
Building
Lot Description 1/4 to 1 Acre Lot, Back Yard, Drip Irrigation/Bubblers, Landscaped, Rocks
Faces East
Story 2
Sewer Septic Tank
Water Public
Structure Type Frame,Stucco
Construction Status RESALE
Schools
Elementary Schools Gray Guild R, Gray Guild R
Middle Schools Lawrence
High Schools Spring Valley Hs
Others
Tax ID 163-10-202-008
Security Features Security System Owned
Acceptable Financing Cash, Conventional, FHA, VA Loan
Listing Terms Cash, Conventional, FHA, VA Loan
Financing Conventional
Read Less

Copyright 2024 of the Las Vegas REALTORS®. All rights reserved.
Bought with Hassan Sheikh • THE Brokerage A RE Firm
GET MORE INFORMATION




