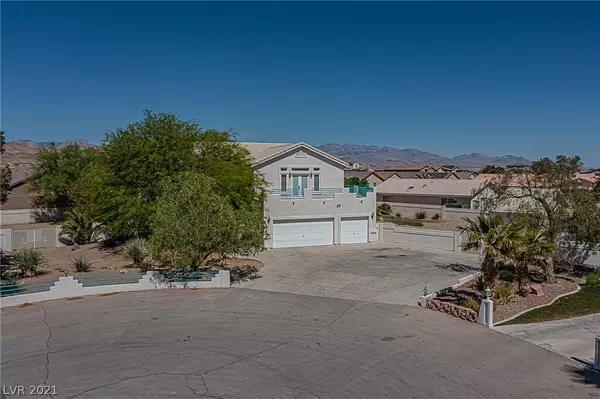For more information regarding the value of a property, please contact us for a free consultation.
8630 Ford Avenue Las Vegas, NV 89148
Want to know what your home might be worth? Contact us for a FREE valuation!

Our team is ready to help you sell your home for the highest possible price ASAP
Key Details
Sold Price $800,000
Property Type Single Family Home
Sub Type Single Family Residence
Listing Status Sold
Purchase Type For Sale
Square Footage 4,059 sqft
Price per Sqft $197
Subdivision Custom
MLS Listing ID 2286395
Sold Date 06/18/21
Style Two Story,Custom
Bedrooms 4
Full Baths 2
Three Quarter Bath 1
Construction Status RESALE
HOA Y/N No
Originating Board GLVAR
Year Built 1994
Annual Tax Amount $3,699
Lot Size 0.510 Acres
Acres 0.51
Property Description
CUSTOM HOME ON 1/2 ACRE WITH ALL THE UPGRADES. NEW CARPET AND FLOORING THROUGHOUT. FRESHLY PAINTED. POOL WAS REPLASTERED 1 YEAR AGO. BALCONY REFINISHED TWO YEARS AGO. THIS HOUSE HAS ALL THE AMENITIES FROM A CUSTOM KITCHEN WITH A SUB ZERO REFRIGERATOR AND NEW OVEN, DISHWASHER, AND TRASH COMPACTOR, TO THE CUSTOM WALK-IN SHOWER IN THE PRIMARY BATHROOM. DEN IS ACTUALLY A GAME ROOM WITH BUILT-IN WINE REFRIGERATORS, POOL TABLE, AND SMALL REFRIGERATOR. WALK OUT ON THE BALCONY AND SEE THE LIGHTS OF THE CITY OR VIEW THE SUNSET OVER THE MOUNTAINS. 1/2 ACRE OF LAND WITH POOL AND DETACHED GARAGE. TOO MANY FEATURES TO LIST. YOU WON'T BE DISAPPOINTED. Open House on Saturday, May 1st from 11-2 and Sunday, May 2nd from 12-3.
Location
State NV
County Clark County
Zoning Single Family
Body of Water COMMUNITY Well/Fee
Interior
Interior Features Bedroom on Main Level, Ceiling Fan(s), Window Treatments
Heating Central, Gas, Multiple Heating Units
Cooling Central Air, Electric, 2 Units
Flooring Carpet, Laminate, Tile
Fireplaces Number 2
Fireplaces Type Bedroom, Bath, Family Room, Gas, Heatilator, Multi-Sided
Furnishings Unfurnished
Window Features Blinds,Double Pane Windows,Low Emissivity Windows,Plantation Shutters,Tinted Windows,Window Treatments
Appliance Built-In Electric Oven, Dryer, Dishwasher, Electric Cooktop, Disposal, Microwave, Propane Water Heater, Refrigerator, Water Softener Owned, Water Heater, Water Purifier, Wine Refrigerator, Washer
Laundry Cabinets, Gas Dryer Hookup, Main Level, Laundry Room, Sink
Exterior
Exterior Feature Built-in Barbecue, Balcony, Barbecue, Deck, Private Yard, Sprinkler/Irrigation
Garage Attached, Detached, Garage, Garage Door Opener, Inside Entrance, Private
Garage Spaces 4.0
Fence Block, Back Yard, RV Gate, Stucco Wall
Pool Gas Heat, Heated, Solar Heat, Pool/Spa Combo
Utilities Available Cable Available, Electricity Available, Underground Utilities, Septic Available
Amenities Available None
View Y/N 1
View City, Mountain(s)
Roof Type Tile
Porch Balcony, Deck
Parking Type Attached, Detached, Garage, Garage Door Opener, Inside Entrance, Private
Private Pool yes
Building
Lot Description 1/4 to 1 Acre Lot, Back Yard, Drip Irrigation/Bubblers, Desert Landscaping, Sprinklers In Rear, Sprinklers In Front, Landscaped, Rocks
Faces East
Story 2
Sewer Septic Tank
Water Community/Coop, Shared Well
Structure Type Frame,Stucco
Construction Status RESALE
Schools
Elementary Schools Wright William V, Wright William V
Middle Schools Faiss, Wilbur & Theresa
High Schools Sierra Vista High
Others
Tax ID 176-17-701-008
Security Features Security System Leased
Acceptable Financing Cash, Conventional
Listing Terms Cash, Conventional
Financing VA
Read Less

Copyright 2024 of the Las Vegas REALTORS®. All rights reserved.
Bought with Hatairat Busadee • 88 Realty
GET MORE INFORMATION




