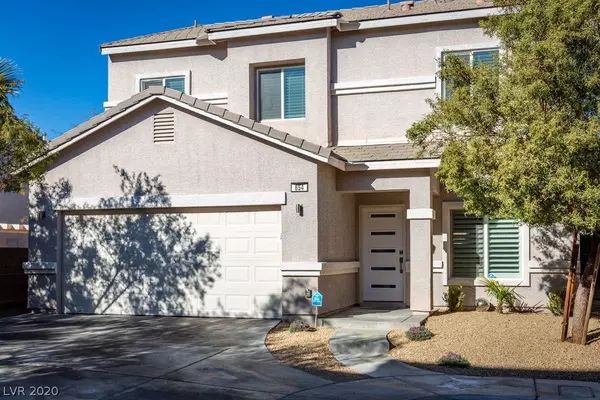For more information regarding the value of a property, please contact us for a free consultation.
854 Whispering Grove Avenue Las Vegas, NV 89123
Want to know what your home might be worth? Contact us for a FREE valuation!

Our team is ready to help you sell your home for the highest possible price ASAP
Key Details
Sold Price $425,000
Property Type Single Family Home
Sub Type Single Family Residence
Listing Status Sold
Purchase Type For Sale
Square Footage 1,941 sqft
Price per Sqft $218
Subdivision Add To Maryland Pebble
MLS Listing ID 2258006
Sold Date 04/01/21
Style Two Story
Bedrooms 3
Full Baths 2
Half Baths 1
Construction Status RESALE
HOA Y/N Yes
Originating Board GLVAR
Year Built 2015
Annual Tax Amount $2,738
Lot Size 3,920 Sqft
Acres 0.09
Property Description
Modern Contemporary Home in a Gated Community, Energy Star, Certified D.O.E ZERO Energy Home. Turn key property, quiet cul de sac professional owner purchased in January 2020 spent over $100,000 in upgrades and is now being transferred. Beautiful gated community with pool and amenities plus security cameras at both entrances. Stainless Steel appliances, Quartz counters, Tile and laminate flooring, Water saving dual flush toilets, Custom Fireplace electric w/ multiple settings, Ceiling fans in all rooms, 72'' fan in living room, Plantation Shutters, Covered patio includes patio furniture and 32" TV, In ground spa, Huge Master with 2 closets, Garage has epoxy flooring and Overhead storage, Updated Custom European Cabinetry, Matching Chandelier and pendants, Desert landscaping w/ Synthetic grass, new custom entry door, Home Monitoring, front, back, and inside, Flat panel TVs in every room included
**All DOE Homes are 40-50% more efficient than a typical home!
Location
State NV
County Clark County
Community Oak Park
Zoning Single Family
Body of Water Public
Interior
Interior Features Ceiling Fan(s), Window Treatments, Programmable Thermostat
Heating Central, Gas, Multiple Heating Units
Cooling Central Air, Electric
Flooring Laminate
Fireplaces Number 1
Fireplaces Type Electric, Living Room
Furnishings Unfurnished
Window Features Low Emissivity Windows,Plantation Shutters,Window Treatments
Appliance Dryer, Dishwasher, Disposal, Gas Range, Microwave, Refrigerator, Water Softener Owned, Washer
Laundry Gas Dryer Hookup, Main Level, Laundry Room
Exterior
Exterior Feature Barbecue, Patio, Private Yard, Sprinkler/Irrigation
Garage Attached, Epoxy Flooring, Garage, Garage Door Opener, Storage, Guest
Garage Spaces 2.0
Fence Block, Back Yard
Pool Community
Community Features Pool
Utilities Available Cable Available
Amenities Available Gated, Park, Pool, Spa/Hot Tub
Roof Type Tile
Porch Covered, Patio
Parking Type Attached, Epoxy Flooring, Garage, Garage Door Opener, Storage, Guest
Private Pool no
Building
Lot Description Desert Landscaping, Sprinklers In Rear, Sprinklers In Front, Landscaped, Synthetic Grass, Sprinklers Timer, < 1/4 Acre
Faces South
Story 2
Sewer Public Sewer
Water Public
Structure Type Frame,Stucco
Construction Status RESALE
Schools
Elementary Schools Beatty John R, Beatty John R
Middle Schools Schofield Jack Lund
High Schools Silverado
Others
HOA Name Oak Park
HOA Fee Include Common Areas,Taxes
Tax ID 177-15-715-003
Security Features Gated Community
Acceptable Financing Cash, Conventional, VA Loan
Listing Terms Cash, Conventional, VA Loan
Financing Conventional
Read Less

Copyright 2024 of the Las Vegas REALTORS®. All rights reserved.
Bought with Karina N Jett • Keller Williams Southern Nevada
GET MORE INFORMATION




