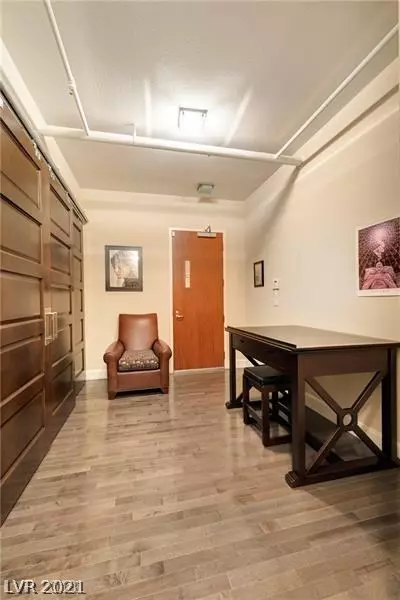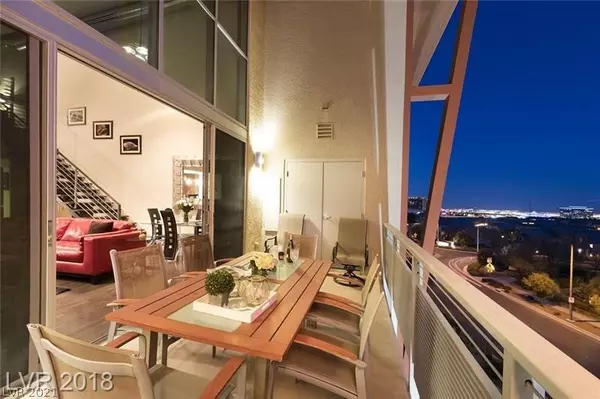For more information regarding the value of a property, please contact us for a free consultation.
11441 Allerton Park Drive #415 Las Vegas, NV 89135
Want to know what your home might be worth? Contact us for a FREE valuation!

Our team is ready to help you sell your home for the highest possible price ASAP
Key Details
Sold Price $625,000
Property Type Condo
Sub Type Condominium
Listing Status Sold
Purchase Type For Sale
Square Footage 2,256 sqft
Price per Sqft $277
Subdivision Summerlin Lofts Phase 1 Amd
MLS Listing ID 2268096
Sold Date 03/26/21
Style Two Story,Custom,Loft
Bedrooms 2
Full Baths 2
Half Baths 1
Construction Status RESALE
HOA Fees $556/mo
HOA Y/N Yes
Originating Board GLVAR
Year Built 2007
Annual Tax Amount $3,807
Property Description
TOP FLOOR STRIP VIEW PENTHOUSE!!! RARELY AVAILABLE. SPECTACULAR STYLISH LOFT LOCATED IN HIGHLY DESIRABLE SUMMERLIN!!
Breathtaking Strip, Red Rock Mountain & City Views, spacious open layout containing 2256SF, 2 Bed+Loft, 3 Bath, 2 Car Parking. Private Terrace, Soaring 20 FT. Floor to Ceiling Windows. Viking Kitchen appliances, Granite Countertops & Bar-Seating, High Gloss Custom Cabinetry, Spa Baths w/ Floating Vanities, Automatic Shades, Security/Alarm, Rooftop Outdoor Deck w/ BBQ and Fire Lounge. Community Pool & Spa. Location is fabulous- Only blocks from Downtown Summerlin & RedRock Casino.
Location
State NV
County Clark County
Community Thoroughbred Managem
Zoning Multi-Family
Body of Water Public
Interior
Interior Features Bedroom on Main Level, Window Treatments
Heating Central, Gas
Cooling Central Air, Electric
Flooring Carpet, Hardwood
Fireplaces Number 1
Fireplaces Type Gas, Great Room
Furnishings Furnished
Window Features Low Emissivity Windows
Appliance Dryer, Gas Cooktop, Disposal, Microwave, Refrigerator, Wine Refrigerator, Washer
Laundry Electric Dryer Hookup, Gas Dryer Hookup, Laundry Room
Exterior
Exterior Feature Balcony, Patio, Fire Pit, Outdoor Living Area
Parking Features Assigned, Attached, Covered, Garage, Guest
Garage Spaces 2.0
Fence Partial, Wrought Iron
Pool Community
Community Features Pool
Utilities Available Cable Available
Amenities Available Gated, Barbecue, Pool, Spa/Hot Tub, Storage, Elevator(s)
View Y/N 1
View City, Mountain(s), Strip View
Roof Type Flat
Porch Balcony, Covered, Patio
Private Pool no
Building
Lot Description Desert Landscaping, Landscaped, < 1/4 Acre
Faces North
Story 2
Sewer Public Sewer
Water Public
Construction Status RESALE
Schools
Elementary Schools Goolsby Judy & John, Goolsby Judy & John
Middle Schools Rogich Sig
High Schools Palo Verde
Others
HOA Name Thoroughbred Managem
HOA Fee Include Maintenance Grounds,Sewer,Trash,Water
Tax ID 164-02-113-035
Security Features Prewired
Acceptable Financing Cash, Conventional
Listing Terms Cash, Conventional
Financing Cash
Read Less

Copyright 2024 of the Las Vegas REALTORS®. All rights reserved.
Bought with Michelle L Manley • Award Realty
GET MORE INFORMATION




