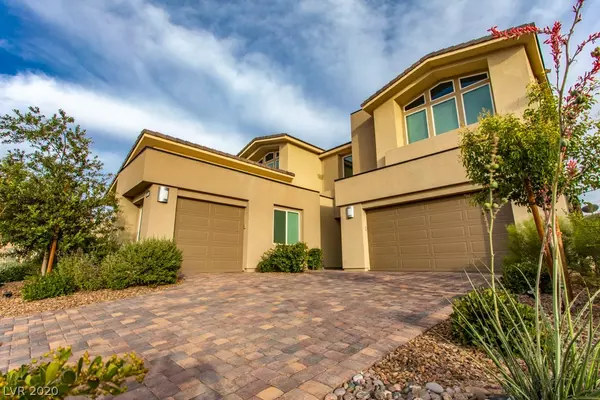For more information regarding the value of a property, please contact us for a free consultation.
1 Scenic Terrain Henderson, NV 89011
Want to know what your home might be worth? Contact us for a FREE valuation!

Our team is ready to help you sell your home for the highest possible price ASAP
Key Details
Sold Price $849,500
Property Type Single Family Home
Sub Type Single Family Residence
Listing Status Sold
Purchase Type For Sale
Square Footage 3,386 sqft
Price per Sqft $250
Subdivision The Falls Parcel K - Phase 1
MLS Listing ID 2241030
Sold Date 12/11/20
Style Two Story
Bedrooms 4
Full Baths 4
Half Baths 1
Construction Status RESALE
HOA Fees $76/mo
HOA Y/N Yes
Originating Board GLVAR
Year Built 2017
Annual Tax Amount $5,848
Lot Size 7,840 Sqft
Acres 0.18
Property Description
Welcome to 1 scenic terrain in the Peaks, a gated enclave of 80 modern homes in beautiful Lake Las Vegas.
This modern designers home is located on a corner lot with breathtaking views of the mountains and city lights.
This is the only plan 2 that has a mother-in-law suite it is plumbed for a kitchen or kids bar with adjoining bedroom and bath.
The main floor opens through A large triple sliding door that opens to a large entertaining patio surrounded by jasmine and white roses.
As you enter the double doors to the master suite you are immediately drawn in by the view of the mountains and then to a large covered terrace the master bathroom is large along with a large custom closet.
This home is a great family home and entertainers dream
Location
State NV
County Clark County
Community Terra West
Zoning Single Family
Body of Water Public
Interior
Interior Features Bedroom on Main Level, Ceiling Fan(s), Programmable Thermostat
Heating Central, Electric, Gas, High Efficiency, Multiple Heating Units
Cooling Central Air, Electric, ENERGY STAR Qualified Equipment, High Efficiency, 2 Units
Flooring Carpet, Ceramic Tile, Tile
Equipment Satellite Dish
Furnishings Unfurnished
Window Features Blinds,Double Pane Windows,Insulated Windows,Tinted Windows
Appliance Built-In Electric Oven, Double Oven, Dryer, Dishwasher, Gas Cooktop, Disposal, Multiple Water Heaters, Microwave, Other, Refrigerator, Water Softener Owned, Tankless Water Heater, Water Purifier, Wine Refrigerator, Washer
Laundry Gas Dryer Hookup, Upper Level
Exterior
Exterior Feature Balcony, Barbecue, Patio, Private Yard, Sprinkler/Irrigation, Water Feature
Garage Garage Door Opener, Inside Entrance, Shelves, Storage
Garage Spaces 3.0
Fence Block, Back Yard, Stucco Wall, Wrought Iron
Pool None
Utilities Available Cable Available, Electricity Available, Underground Utilities
Amenities Available Gated
View Y/N 1
View City, Mountain(s)
Roof Type Tile
Topography Mountainous
Street Surface Paved
Handicap Access Levered Handles
Porch Balcony, Patio
Parking Type Garage Door Opener, Inside Entrance, Shelves, Storage
Private Pool no
Building
Lot Description Back Yard, Corner Lot, Drip Irrigation/Bubblers, Desert Landscaping, Front Yard, Sprinklers In Rear, Sprinklers In Front, Landscaped, No Rear Neighbors, Sprinklers Timer, < 1/4 Acre
Faces North
Story 2
Sewer Public Sewer
Water Public
Structure Type Frame,Stucco,Drywall
Construction Status RESALE
Schools
Elementary Schools Stevens Josh, Josh Stevens
Middle Schools Brown B. Mahlon
High Schools Basic Academy
Others
HOA Name Terra West
HOA Fee Include Association Management,Maintenance Grounds,Recreation Facilities,Security
Tax ID 160-27-714-032
Security Features Prewired,Fire Sprinkler System,Gated Community
Acceptable Financing Cash, Conventional, FHA, VA Loan
Listing Terms Cash, Conventional, FHA, VA Loan
Financing Cash
Read Less

Copyright 2024 of the Las Vegas REALTORS®. All rights reserved.
Bought with Kathryn A Ramsey • Signature Real Estate Group
GET MORE INFORMATION




