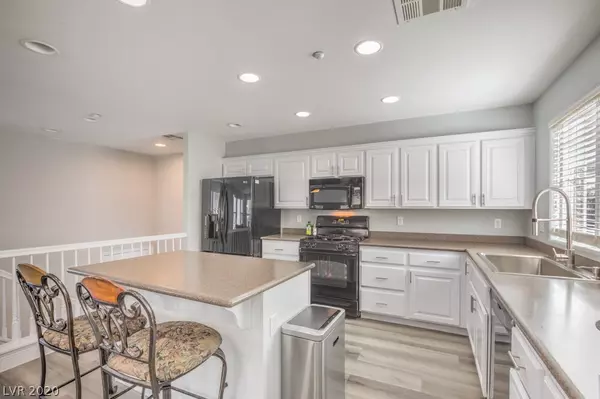For more information regarding the value of a property, please contact us for a free consultation.
4782 Priory Gardens Street Las Vegas, NV 89130
Want to know what your home might be worth? Contact us for a FREE valuation!

Our team is ready to help you sell your home for the highest possible price ASAP
Key Details
Sold Price $275,500
Property Type Single Family Home
Sub Type Single Family Residence
Listing Status Sold
Purchase Type For Sale
Square Footage 1,686 sqft
Price per Sqft $163
Subdivision Lone Mountain Torrey Pines
MLS Listing ID 2237595
Sold Date 11/09/20
Style Three Story
Bedrooms 4
Full Baths 3
Half Baths 1
Construction Status RESALE
HOA Fees $62/mo
HOA Y/N Yes
Originating Board GLVAR
Year Built 2007
Annual Tax Amount $1,078
Lot Size 1,742 Sqft
Acres 0.04
Property Description
Beautifully remodeled 3 story, 4 BR 3.5 BA home on a corner lot. Wood-like vinyl gray toned
floors & new taupe carpet, recessed ceiling lighting & new miniblinds. Main floor full kitchen,
extra large sink, w/corian island & countertops. All white cabinets w/new hardware. Laundry
room off kitchen w/washer & dryer. Living/dining area w/numerous windows for bright light &
½ bath off main living area. Lighted alcove under the stairway. Main BR on 3rd floor with a large walk-in closet, ensuite bath w/extra large shower, neutral
tile counters & maple cabinets. Third bath includes a tub/shower & 2 sinks. Lots of maple wood
linen/storage cabinets in the hallway. 3BR's upstairs and 1BR downstairs. Phone programmable SMART wiring for HVAC. Bed & bath
on lower floor w/access to private back & side yards. 2 car garage with “handyman” garage
door unit for fan/extra lighting attachments. Schools, shops & restaurants nearby. Move-in
READY~
Location
State NV
County Clark County
Community Meadowbrook
Zoning Single Family
Body of Water Public
Interior
Interior Features Bedroom on Main Level
Heating Central, Gas
Cooling Central Air, Electric
Flooring Carpet, Linoleum, Vinyl
Furnishings Unfurnished
Window Features Blinds
Appliance Dryer, Dishwasher, Gas Cooktop, Disposal, Microwave, Refrigerator, Washer
Laundry Gas Dryer Hookup, Laundry Room
Exterior
Garage Attached, Garage, Inside Entrance
Garage Spaces 2.0
Fence Full, Wood
Pool None
Utilities Available Underground Utilities
Roof Type Tile
Parking Type Attached, Garage, Inside Entrance
Private Pool no
Building
Lot Description Landscaped, Rocks, < 1/4 Acre
Faces West
Story 3
Sewer Public Sewer
Water Public
Construction Status RESALE
Schools
Elementary Schools May Ernest, May Ernest
Middle Schools Swainston Theron
High Schools Cheyenne
Others
HOA Name Meadowbrook
HOA Fee Include Association Management
Tax ID 138-02-110-061
Security Features Security System Owned
Acceptable Financing Cash, Conventional, FHA, VA Loan
Listing Terms Cash, Conventional, FHA, VA Loan
Financing Conventional
Read Less

Copyright 2024 of the Las Vegas REALTORS®. All rights reserved.
Bought with Sherri F Sagum • Resolution Realty
GET MORE INFORMATION




