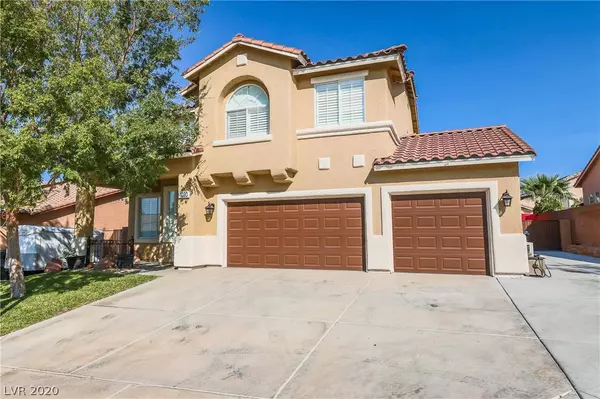For more information regarding the value of a property, please contact us for a free consultation.
1030 Plentywood Place Henderson, NV 89002
Want to know what your home might be worth? Contact us for a FREE valuation!

Our team is ready to help you sell your home for the highest possible price ASAP
Key Details
Sold Price $460,000
Property Type Single Family Home
Sub Type Single Family Residence
Listing Status Sold
Purchase Type For Sale
Square Footage 2,368 sqft
Price per Sqft $194
Subdivision Paradise Hills #11-By Lewis Homes
MLS Listing ID 2234176
Sold Date 10/26/20
Style Two Story
Bedrooms 6
Full Baths 3
Construction Status RESALE
HOA Fees $19/qua
HOA Y/N Yes
Originating Board GLVAR
Year Built 1999
Annual Tax Amount $1,918
Lot Size 6,534 Sqft
Acres 0.15
Property Description
WELCOME HOME TO THE COMFORT OF THIS BEAUTIFUL MODERN RUSTIC STYLE HOME*LUSH LANDSCAPING W/FRONT PORCH*TALL FRONT DOOR & CEILINGS*OPEN CONCEPT LIVING AREA,PERFECT FOR THOSE WHO LIKE TO ENTERTAIN*COMPLETELY REMODELED ISLAND KITCHEN W/CUSTOM CABS,QUARTZ C-TOPS,ISLAND W/BISTRO LIGHTS,SPARKLING BACKSPLASH & UPGRADED APPLI'S*NEW PAINT+BASEBOARDS*CUSTOM TV NICHE W/CABS*PLANK TILE FLOORING*TALL FRENCH DOORS LEAD TO BACKYARD*CUSTOM SHUTTERS*BATH'S HAVE STYLISH VANITIES & MIRRORS*WAINSCOT PANELED STAIRCASE*NEW HARDWARE ON INTERIOR RAISED PANEL DOORS*CEILING FANS T/O*HUGE CONCRETE RV PARKING AREA W/DBL GATES CAN ACCOMMODATE A BOAT+RV BUS+MORE TOYS*WITH"HARD TO FIND"6 OVERSIZED,MULTI FUNCTIONAL BEDRMS,THIS HOME CAN PERFECTLY ACCOMMODATE THAT GROWING FAM OR MULI-GEN USE W/BEDRM & BATH DOWNSTAIRS*GLAMOROUS MASTER W/LG SOAKING TUB & CUSTOM CLOSET*LG 3 CAR GARAGE HAS A/C,EPOXY FLOOR & B/I STORAGE CABS*PRIVATE BACKYARD W/LUSH LANDSCAPE & MATURE TREES ADDS LOTS OF SHADE*THIS LUXURY HOME IS MOVE IN READY
Location
State NV
County Clark County
Community Paradise Hills
Zoning Single Family
Body of Water Public
Interior
Interior Features Bedroom on Main Level, Ceiling Fan(s), Window Treatments
Heating Central, Gas, Multiple Heating Units
Cooling Central Air, Electric, Refrigerated, 2 Units
Flooring Carpet, Laminate
Furnishings Unfurnished
Window Features Blinds,Double Pane Windows,Window Treatments
Appliance Dryer, Dishwasher, Disposal, Gas Range, Gas Water Heater, Microwave, Refrigerator, Water Softener Owned, Water Heater, Washer
Laundry Gas Dryer Hookup, Main Level, Laundry Room
Exterior
Exterior Feature Porch, Patio, Private Yard, Sprinkler/Irrigation
Garage Air Conditioned Garage, Attached, Epoxy Flooring, Garage, Garage Door Opener, RV Access/Parking
Garage Spaces 3.0
Fence Block, Back Yard, RV Gate
Pool None
Utilities Available Cable Available
View Y/N 1
View Mountain(s)
Roof Type Pitched,Tile
Street Surface Paved
Porch Patio, Porch
Parking Type Air Conditioned Garage, Attached, Epoxy Flooring, Garage, Garage Door Opener, RV Access/Parking
Private Pool no
Building
Lot Description Back Yard, Drip Irrigation/Bubblers, Front Yard, Sprinklers In Rear, Sprinklers In Front, Landscaped, Sprinklers Timer
Faces West
Story 2
Sewer Public Sewer
Water Public
Structure Type Frame,Stucco
Construction Status RESALE
Schools
Elementary Schools Smalley, James E. & A, Smalley, James E. & A
Middle Schools Mannion Jack & Terry
High Schools Foothill
Others
HOA Name PARADISE HILLS
HOA Fee Include Association Management
Tax ID 179-31-520-007
Acceptable Financing Cash, Conventional, VA Loan
Listing Terms Cash, Conventional, VA Loan
Financing Conventional
Read Less

Copyright 2024 of the Las Vegas REALTORS®. All rights reserved.
Bought with Katy Larrabee • Coldwell Banker Premier
GET MORE INFORMATION




