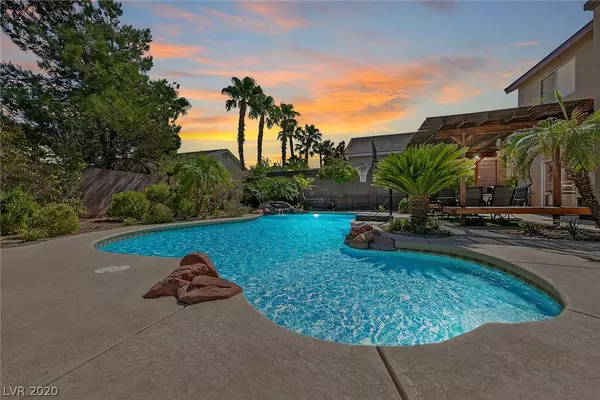For more information regarding the value of a property, please contact us for a free consultation.
36 Vista Del Mar Street Henderson, NV 89012
Want to know what your home might be worth? Contact us for a FREE valuation!

Our team is ready to help you sell your home for the highest possible price ASAP
Key Details
Sold Price $455,000
Property Type Single Family Home
Sub Type Single Family Residence
Listing Status Sold
Purchase Type For Sale
Square Footage 2,431 sqft
Price per Sqft $187
Subdivision La Entrada
MLS Listing ID 2233398
Sold Date 12/14/20
Style Two Story
Bedrooms 3
Full Baths 3
Construction Status RESALE
HOA Y/N No
Originating Board GLVAR
Year Built 2000
Annual Tax Amount $2,060
Lot Size 7,405 Sqft
Acres 0.17
Property Description
Extraordinary Opportunity! NO HOA *3 Bed/ 3 Bath+1 Downstairs Den/Office, 1 Oversized Loft & 3Car Garage. Premium Corner Lot Offers A Backyard Paradise w/Solar Heated Pool, Waterfall, Covered Patio, FirePit, Synthetic Grass & Trellis*Start The Morning w/ Your Coffee on the Oversized Balcony That Features Breathtaking Mountain Views. Huge Master Suite w/Spa-Like Bathroom w/Claw Foot Tub & Double Walk-in Closets. Spacious Kitchen Features French Door Fridge, Granite Countertops & 2 Pantries. All Appliances Are Less Than 2yrs Old. Downstairs Home Office w/Glass Panel Door. Plantation Shutters Throughout Home. Over $24,000 of Upgrades Done in The Past 2yrs Includes Designer 2 Tone Paint, New Carpet, Tile Flooring & Plumbing Connections In Laundry, Upstairs Bathrooms; Flooring, Tub & Shower Surrounds, Sinks, Faucets & Toilets.New Baseboards Throughout. Solar Screens.Washer & Dryer Are Included w/Home. Home is Walking Distance from Acacia Park(Dog Park, Baseball & Soccer Fields & Playground)
Location
State NV
County Clark County
Zoning Single Family
Body of Water Public
Interior
Interior Features Ceiling Fan(s), Pot Rack, Window Treatments
Heating Central, Gas, Multiple Heating Units
Cooling Central Air, Electric, 2 Units
Flooring Carpet, Ceramic Tile, Tile
Furnishings Unfurnished
Window Features Double Pane Windows,Plantation Shutters,Window Treatments
Appliance Dryer, Dishwasher, Gas Cooktop, Disposal, Gas Range, Refrigerator, Washer
Laundry Electric Dryer Hookup, Gas Dryer Hookup, Laundry Room, Upper Level
Exterior
Exterior Feature Balcony, Patio, Private Yard, Sprinkler/Irrigation
Garage Attached, Garage, Inside Entrance
Garage Spaces 3.0
Fence Block, Back Yard
Pool Heated, In Ground, Private, Solar Heat, Waterfall
Utilities Available Cable Available, Underground Utilities
Amenities Available None
View Y/N 1
View Mountain(s)
Roof Type Tile
Porch Balcony, Covered, Patio
Parking Type Attached, Garage, Inside Entrance
Private Pool yes
Building
Lot Description Drip Irrigation/Bubblers, Desert Landscaping, Landscaped, Synthetic Grass, < 1/4 Acre
Faces West
Story 2
Sewer Public Sewer
Water Public
Structure Type Frame,Stucco
Construction Status RESALE
Schools
Elementary Schools Newton Ulis, Newton Ulis
Middle Schools Mannion Jack & Terry
High Schools Foothill
Others
Tax ID 178-14-310-009
Acceptable Financing Cash, Conventional, FHA, VA Loan
Listing Terms Cash, Conventional, FHA, VA Loan
Financing Conventional
Read Less

Copyright 2024 of the Las Vegas REALTORS®. All rights reserved.
Bought with Glenn J Vogel • BHHS Nevada Properties
GET MORE INFORMATION




