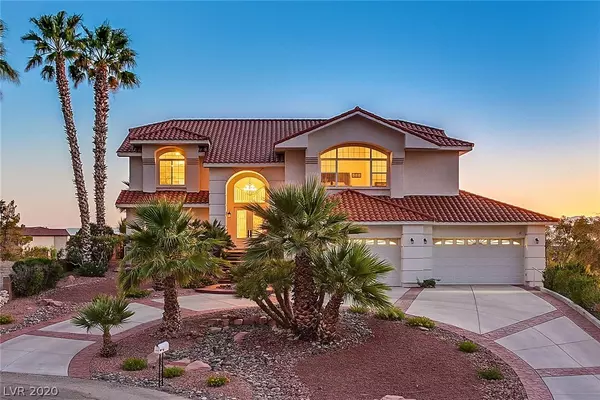For more information regarding the value of a property, please contact us for a free consultation.
7145 Beverly Glen Avenue Las Vegas, NV 89110
Want to know what your home might be worth? Contact us for a FREE valuation!

Our team is ready to help you sell your home for the highest possible price ASAP
Key Details
Sold Price $800,000
Property Type Single Family Home
Sub Type Single Family Residence
Listing Status Sold
Purchase Type For Sale
Square Footage 7,894 sqft
Price per Sqft $101
Subdivision Custom
MLS Listing ID 2218767
Sold Date 10/22/20
Style Two Story,Custom
Bedrooms 4
Full Baths 1
Half Baths 1
Three Quarter Bath 3
Construction Status RESALE
HOA Y/N No
Originating Board GLVAR
Year Built 1996
Annual Tax Amount $4,433
Lot Size 0.460 Acres
Acres 0.46
Property Description
StripView Unobstructed Views of The Entire Las Vegas Strip. Chef Kitchen w/Granite Counters, Breakfast Bar & Nook. Custom Cabinets, Stainless Steel Appliances. Huge Game & Media Room w/Balcony & Strip View. Custom Built Home w/Large Rooms Thruout.
4 Car Oversized Garage. +/- 1/2 Acre NO HOA Lot. Lowest Price Per Sf price on a Custom Home w/these Amazing Views.
Formal Family, Living, Dining Rooms. Bedroom & Bathroom Down Ensuite. 2 Levels Have Balconies w/Full Strip Views.
If Entertaining is your lifestyle, This property is the best buy w/almost 8000sf+/-. The basement is Gigantic w/Multi Purpose Options.
All Furniture & Furnishings Included.
Location
State NV
County Clark County
Zoning Single Family
Body of Water Public
Interior
Interior Features Bedroom on Main Level, Ceiling Fan(s), Window Treatments
Heating Central, Electric, Multiple Heating Units
Cooling Central Air, Electric, 2 Units
Flooring Carpet, Ceramic Tile, Marble
Fireplaces Number 2
Fireplaces Type Electric, Family Room, Great Room
Equipment Intercom
Furnishings Furnished
Window Features Blinds,Double Pane Windows,Window Treatments
Appliance Built-In Electric Oven, Double Oven, Dishwasher, Electric Cooktop, Electric Range, Electric Water Heater, Disposal, Microwave, Refrigerator, Water Heater
Laundry Cabinets, Electric Dryer Hookup, Main Level, Laundry Room, Sink
Exterior
Exterior Feature Built-in Barbecue, Balcony, Barbecue, Circular Driveway, Porch, Patio, Private Yard, Sprinkler/Irrigation
Garage Attached, Epoxy Flooring, Garage, Garage Door Opener, Inside Entrance, Private
Garage Spaces 4.0
Fence Block, Back Yard
Pool None
Utilities Available Electricity Available, Septic Available
Amenities Available None
View Y/N 1
View City, Mountain(s), Strip View
Roof Type Tile
Porch Balcony, Covered, Deck, Patio, Porch, Rooftop
Parking Type Attached, Epoxy Flooring, Garage, Garage Door Opener, Inside Entrance, Private
Private Pool no
Building
Lot Description 1/4 to 1 Acre Lot, Drip Irrigation/Bubblers, Desert Landscaping, Landscaped, Rocks, Sprinklers Timer
Faces East
Story 2
Sewer Septic Tank
Water Public
Structure Type Frame,Stucco,Drywall
Construction Status RESALE
Schools
Elementary Schools Iverson Mervin, Iverson Mervin
Middle Schools Harney Kathleen & Tim
High Schools Las Vegas
Others
Tax ID 140-35-501-015
Security Features Security System Owned
Acceptable Financing Cash, Conventional, VA Loan
Listing Terms Cash, Conventional, VA Loan
Financing Conventional
Read Less

Copyright 2024 of the Las Vegas REALTORS®. All rights reserved.
Bought with Tamra Vannucci • Love Local Real Estate
GET MORE INFORMATION




