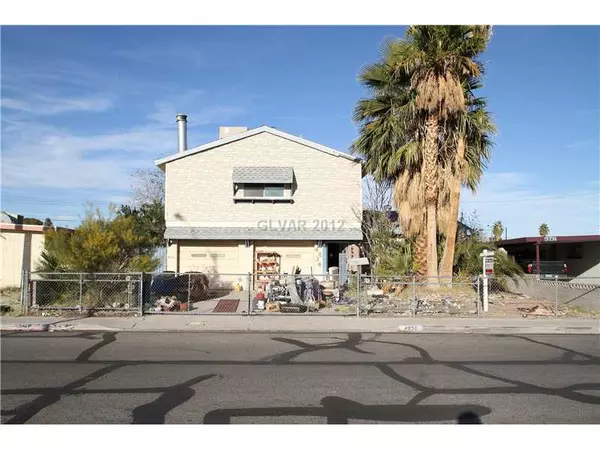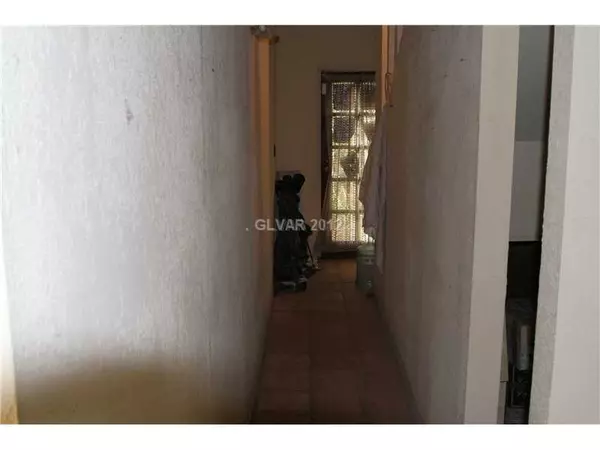For more information regarding the value of a property, please contact us for a free consultation.
4834 MEREDITH Avenue Las Vegas, NV 89121
Want to know what your home might be worth? Contact us for a FREE valuation!

Our team is ready to help you sell your home for the highest possible price ASAP
Key Details
Sold Price $70,000
Property Type Single Family Home
Sub Type Single Family Residence
Listing Status Sold
Purchase Type For Sale
Square Footage 1,915 sqft
Price per Sqft $36
Subdivision Desert Hills Unit #05
MLS Listing ID 1309893
Sold Date 10/15/13
Style Two Story
Bedrooms 3
Full Baths 2
Three Quarter Bath 1
Construction Status RESALE
HOA Y/N No
Originating Board GLVAR
Year Built 1962
Annual Tax Amount $693
Lot Size 6,534 Sqft
Acres 0.15
Property Description
2-story home, backyard has northwest exposure. Spacious 20x11 ushape kitchen, with custom wood builtin, cozy frontroom with masonary woodburning fireplace, custom pine bar, coufered pine trimmed cieling, pine wood french doors leading to covered patio, pool, spa and cabania, HUGE downstairs master bedrm 11x20 w/ french doors to aforementioned upstairs 20x24 masterbed, bath with sep entrance...FIXER UPPER.
Location
State NV
County Clark County
Community Na
Zoning Single Family
Body of Water Public
Interior
Interior Features Bedroom on Main Level, Ceiling Fan(s), Primary Downstairs, Pot Rack
Heating Central, Gas, Multiple Heating Units
Cooling Central Air, Evaporative Cooling, Electric, 2 Units
Flooring Carpet, Concrete, Ceramic Tile, Linoleum, Vinyl
Fireplaces Number 2
Fireplaces Type Family Room, Gas, Primary Bedroom, Wood Burning
Furnishings Unfurnished
Window Features Blinds,Double Pane Windows
Appliance Dishwasher, Electric Range, Disposal, Refrigerator
Laundry Electric Dryer Hookup, Gas Dryer Hookup, Main Level, Laundry Room
Exterior
Exterior Feature Barbecue, Deck, Patio, Private Yard, Awning(s), Sprinkler/Irrigation
Garage Attached, Garage, Inside Entrance, Open, Private, Storage, Workshop in Garage
Garage Spaces 2.0
Parking On Site 1
Fence Block, Back Yard, Wrought Iron
Pool Heated, Pool Cover, Solar Heat
Utilities Available Above Ground Utilities
Amenities Available None
View None
Roof Type Asphalt,Pitched
Present Use Residential
Porch Covered, Deck, Patio
Parking Type Attached, Garage, Inside Entrance, Open, Private, Storage, Workshop in Garage
Private Pool yes
Building
Lot Description Drip Irrigation/Bubblers, Desert Landscaping, Sprinklers In Front, Landscaped, Rocks, Sprinklers On Side, < 1/4 Acre
Faces South
Story 2
Sewer Public Sewer
Water Public
Structure Type Block,Stucco,Drywall
Construction Status RESALE
Schools
Elementary Schools Steele Judith, Steele Judith
Middle Schools Canarelli Lawrence & Heidi
High Schools Sierra Vista High
Others
HOA Name NA
HOA Fee Include None
Tax ID 161-20-711-039
Acceptable Financing Cash, Conventional
Listing Terms Cash, Conventional
Financing Cash
Special Listing Condition Short Sale
Read Less

Copyright 2024 of the Las Vegas REALTORS®. All rights reserved.
Bought with Lisa Cobb • ERA Brokers Consolidated
GET MORE INFORMATION




