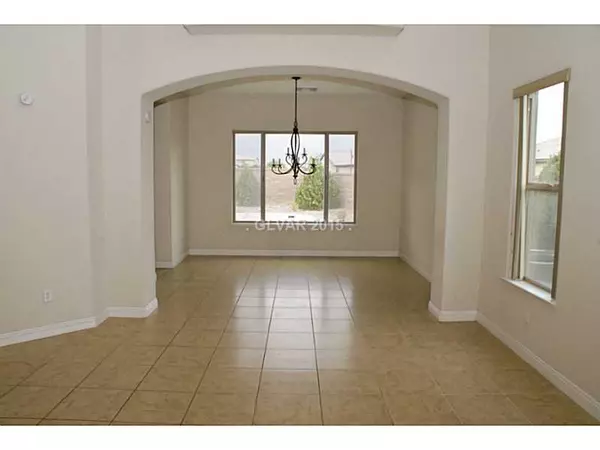For more information regarding the value of a property, please contact us for a free consultation.
3604 FLEDGLING Drive North Las Vegas, NV 89084
Want to know what your home might be worth? Contact us for a FREE valuation!

Our team is ready to help you sell your home for the highest possible price ASAP
Key Details
Sold Price $309,750
Property Type Single Family Home
Sub Type Single Family Residence
Listing Status Sold
Purchase Type For Sale
Square Footage 3,732 sqft
Price per Sqft $82
Subdivision Club Aliante Unit 1 Phase 1
MLS Listing ID 1584537
Sold Date 12/24/15
Style Two Story
Bedrooms 5
Full Baths 4
Construction Status RESALE
HOA Fees $138/mo
HOA Y/N Yes
Originating Board GLVAR
Year Built 2005
Annual Tax Amount $3,268
Lot Size 0.270 Acres
Acres 0.27
Property Description
Stunning two story home in guard gated Club Aliante. Walk into the home of your dreams. Open floor plan, high ceilings, Juliet Balcony over looking the living room. Tile floors, granite counter tops, breakfast bar,separate dinning room, stainless steel appliances. 5 bedrooms, 3 bathrooms, large master bedroom features seating area that could be used as office or workout room. Large back yard with pool space.
Location
State NV
County Clark County
Community Community Management
Zoning Single Family
Body of Water Public
Interior
Interior Features Bedroom on Main Level
Heating Central, Gas
Cooling Central Air, Electric
Flooring Carpet, Tile
Fireplaces Number 1
Fireplaces Type Family Room, Gas
Furnishings Unfurnished
Window Features Blinds
Laundry Gas Dryer Hookup, Laundry Room
Exterior
Exterior Feature Patio
Parking Features Inside Entrance
Garage Spaces 3.0
Fence Block, Back Yard
Pool None
Utilities Available Underground Utilities
Amenities Available Country Club, Clubhouse, Golf Course, Gated, Guard, Tennis Court(s)
Roof Type Composition,Shingle
Present Use Residential
Porch Covered, Patio
Garage 1
Private Pool no
Building
Lot Description Desert Landscaping, Landscaped, < 1/4 Acre
Faces South
Story 2
Sewer Public Sewer
Water Public
Architectural Style Two Story
Structure Type Frame,Stucco
Construction Status RESALE
Schools
Elementary Schools Heckethorn Howard E*, Heckethorn Howard E*
Middle Schools Saville Anthony
High Schools Shadow Ridge
Others
HOA Name COMMUNITY MANAGEMENT
HOA Fee Include Association Management,Common Areas,Recreation Facilities,Security,Taxes
Tax ID 124-17-412-005
Acceptable Financing Cash, Conventional
Listing Terms Cash, Conventional
Financing Cash
Special Listing Condition Real Estate Owned, Auction
Read Less

Copyright 2024 of the Las Vegas REALTORS®. All rights reserved.
Bought with Danielle Bald • Realty Executives of Nevada
GET MORE INFORMATION




